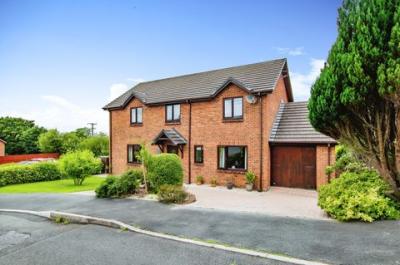Categories ▼
Counties▼
ADS » PEMBROKESHIRE » NARBERTH » REAL ESTATE » #106860
Immaculate four bedroomed detached family home
Early viewing is highly recommended to appreciate this beautifully finished and spacious four bedroomed Family home within a short walk of the Market Town of Narberth and all the amenities it has to offer.
Briefly comprises, spacious Hallway, Cloakroom, refurbished Kitchen/Diner, Utility Room, Living Room, Dining Room, Master Bedroom Ensuite, Family Bathroom, three further bedrooms. To the front of the property is a lawn, raised beds, block paved drive with parking for two cars and a single garage. The rear garden has a large patio, lawn and is bordered by mature shrubs and trees giving privacy.
The Market Town of Narberth is within easy reach of the stunning Pembrokeshire Coastline and its many beaches. The resorts of Tenby and Saundersfoot are 10-12 miles away respectively, larger towns of Haverfordwest and Carmarthen can be found within 20 minutes drive.
Entrance Hall
UPVC door with obscured glass window, Oak floor, under stairs cupboard, radiator.
WC
Double glazed obscured glass window W/C, wash hand basin with tiled splash back, vinyl flooring and radiator.
Kitchen/Breakfast Room (6.6m x 2.97m)
Dual aspect double glazed windows to the front and rear, range of quality base and wall units with solid Oak worktops, enamel sink with drainer, 5 Ring Multifuel Range with extractor above, integrated dishwasher and fridge/freezer. Oak floor and radiator.
Utility (3m x 1.5m)
Double glazed UPVC door to rear garden, Oak worktop with cupboards above, and plumbing for washing machine and dryer below, tiled floor.
Living Room (5m x 3.96m)
Dual aspect double glazed windows to the front and side with radiator under, Feature wooden fire surround with granite hearth, gas fire, fitted carpet, pendant light, 2 x wall lights, curtain pole and curtains.
Dining Room (5m x 2.54m)
Double glazed French Doors overlooking rear patio and garden, pendant light, fitted carpet and radiator.
Landing
Newly installed loft access with ladder and light, part boarded loft space, fitted store cupboard, radiator and fitted carpet.
Bedroom (4.8m x 3.89m)
Dual aspect double glazed windows to the front and side, radiator and fitted carpet.
Ensuite (2.77m x 1.85m)
Double glazed obscured glass window, bath with shower head tap, W/C, wash hand basin with vanity unit, built in wardrobe with double sliding doors, heated towel rail, vinyl flooring.
Bedroom (3.2m x 2.97m)
Double glazed window to the rear, radiator fitted carpet.
Bedroom (4.11m x 2.3m)
Double glazed window to the fore, radiator and fitted carpet.
Bedroom (3.33m x 2.97m)
Double glazed window to the fore, radiator and fitted carpet.
Bathroom (4.4m x 1.85m)
Double glazed obscured glass window, fitted airing cupboard with radiator, bath with central taps, W/C, pedestal wash hand basin, low profile shower tray with glass cubicle with sliding door, part tiled walls, vinyl floor.
Garage (6.17m x 2.72m)
Double glazed window to the rear, single door to the side, double wooden garage doors to the front.
External
To the front of the property is a lawn, raised beds, block paved drive with parking for two cars and a single garage. The rear garden has a large patio, lawn and is bordered by mature shrubs and trees giving privacy.
Services
We have been advised all mains services are connected. Council Tax Band F
- Immaculate Four Bedroomed Detached Family Home
- Walking Distance from The Market Town of Narberth
- Upgraded Kitchen and Bathrooms
- Large Garden with Mature Shrubs
Posted 16/08/23, views 1
Contact the advertiser:


