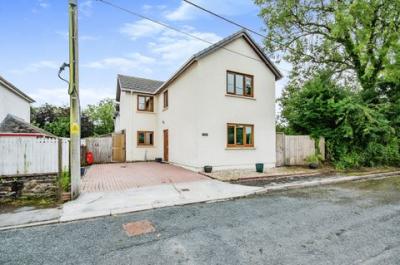Categories ▼
Counties▼
ADS » PEMBROKESHIRE » BEGELLY » REAL ESTATE » #106862
** spacious family home located near amenities **
This beautifully presented 5 bedroom house is perfect for family living. The property benefits from a social open plan layout on the ground floor with a newly fitted kitchen with plenty of storage and a separate utility which leaves space for white goods. The dining area allows room for a large dining table and opens out to the living room which has a log burner fitted adding a cosy feeling to the ground floor area. The living room also has patio doors leading out to a good size garden bringing in natural light to the property. There is a large double bedroom on the ground floor as well as 4 further bedrooms upstairs, including the master bedroom which has built in wardrobes, an office area, a balcony looking out to the south facing garden as well as an en suite. There is also a newly fitted bathroom which accommodates a bath and separate shower. Externally to the front there is off road parking for 2 cars as well as a large garden to the back with a sheltered decked seating area, perfect for entertaining. This property is located in the popular village of Begelly with key amenities all within walking distance such as supermarkets pharmacists, pubs and restaurants. The property is also within walking distance to travel links such as bus stops and Kilgetty train station.
Entrance Hall
Ceiling light, storage cupboard under the stairs, laminate.
Kitchen/Diner
Newly fitted kitchen with oak work top including island/breakfast bar with efficient storage. 7 ring gas hob and electric oven, ceiling light, space for dishwasher window to front and right, laminate flooring.
Living Room
Ceiling light, wood burner, patio doors to the back out to garden, laminate flooring.
Utility Room
Ceiling light, space for white goods and fridge freezer, window to the left, laminate flooring, door out to side patio area.
WC
Ceiling light, WC, wash hand basin, window to the back, tiled flooring.
Storage/Boiler Room
Ceiling light, laminate flooring, oil boiler.
Bedroom 3
Ceiling light, window to the front, laminate flooring.
First Floor Landing
Ceiling light, fitted carpet, window to the right.
Bedroom 1
Ceiling light, fitted carpet, office space, built in storage and intergrated double wardrobes, french doors out to decked balcony over looking the sunny south facing garden.
En Suite
Ceiling light, tiled flooring, shower, wc, wash hand basin and window to the back.
Bedroom 2
Ceiling light, intergrated wardrobes, window to the back, laminate flooring
Bedroom 4
Ceiling light, window to the front, laminate flooring.
Bedroom 5
Celing light, window to the side, laminate flooring.
Externally
The property has access to both sides to the rear of the property along with a good size garden and a lovely sheltered seating area. There is also a covered storage area to the side and parking for 2 vehicles to the front.
Services
We are advised mains water, electric and drainage are connected to the property.
Oil fired central heating.
Council Tax Band E.
Posted 16/08/23, views 1
Contact the advertiser:


