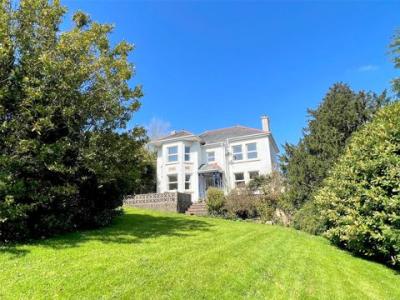Categories ▼
Counties▼
ADS » PEMBROKESHIRE » HAVERFORDWEST » REAL ESTATE » #106864
We are delighted to market this beautiful 5 Bedroom Detached house with simply enviable grounds!
This property we are advised was personally designed with lots of thought and detail considered with beautiful features.
A family sized home with ample living space this could be a fantastic home with so much to offer!
The ground floor comprises of 3 Reception Rooms, Kitchen/Diner, Utility and Cloakroom.
5 Bedrooms, Family Bathroom and Master En-Suite on the first floor.
Externally the grounds are simply beautiful with so much space yet private, ideal for those with children and pets.
Hallway
Lounge (6.35m x 5.82m)
Reception Room (3.63m x 3.6m)
Dining Room (3.73m x 3.6m)
Kitchen/Diner (5.77m x 3.78m)
Utility Room (1.93m x 1.75m)
W/C (1.65m x 1.37m)
Bedroom 1 (5.61m x 3.63m)
En-Suite (2.4m x 1.88m)
Bedroom 2 (3.63m x 3m)
Bedroom 3 (3.66m x 2.6m)
Bedroom 4 (3.43m x 3.1m)
Bedroom 5 (2.57m x 2.08m)
Bathroom (2.4m x 1.63m)
Externally
To the front of the property there is parking for several cars that leads to the garage. There is pedestrian access that leads down both sides of the property to the rear garden.
The rear garden has a patio area off the lounge with steps down to the stunning grounds which are mainly laid to lawn with a tree lined boundary creating a great amount of privacy.
Off the utility area there is another outside space with 2 garden sheds.
Services
We are advised that mains electric and water are connected to this property. Advised drainage is a septic tank.
Council Tax Band - F
Please Note
Please note that some of our photographs are taken with a wide angle lens camera.
Posted 16/08/23, views 1
Contact the advertiser:


