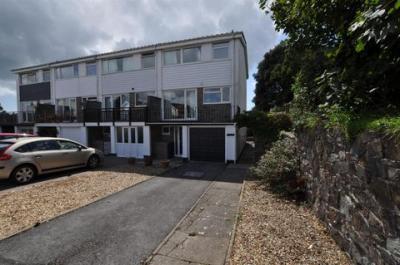Categories ▼
Counties▼
ADS » PEMBROKESHIRE » TENBY » REAL ESTATE » #106867
A three storey end of terrace property located in the costal harbour town of Tenby in southwest Wales. Tenby is well known for its 13th-century town walls. Tenby has a sandy shoreline, including Castle Beach. The ruins of Tenby Castle are on a headland overlooking the harbour. Tenby is located on the A40 and A477. Tenby is 40 minutes drive from Carmarthen. Tenby has many bus routes and its own train station. Tenby also has its own secondary school called "Greenhill School"
Externally
End of terrace one of four, three story town house having a tarmacadam drive way off the entrance road which provides off road parking and leads up to the integral garage there is also additional parking on a gravelled area to the side. Also, a paved path leading up to the open storm porch. Which has a lean to, bin stores dressed with pointed slates. Composite slate coloured finish entrance door, with a bevel glazed motif leading.
Entrance Hallway
Entrance hallway with dado rail, double panelled radiator. Built in coat cupboard with storage cupboard over, enclosed by louvre doors. Hallway having stair case to first floor . Door to laundry/Boiler room and bedroom 4.
Cloakroom
Low level W/C and a wash hand basin fitted within a vanity unit. Tiled splash back and a single panelled radiator. UPVC double glazed window to fore.
Laundry/Boiler Room
The laundry/boiler room houses the mains gas fired “glow worm” mains gas fired boiler which serves the central heating system and heats the domestic water.
Bedroom 4 (2.86m x 2.80m (9'4" x 9'2" ))
Single panelled radiator uPVC double glazed window to rear. Recess area which has a shower cubicle with a “Mira Jump” power fitment. Extractor.
Inner Hallway
Inner hallway to the ground floor has a walk in under stairs storage cupboard with a passage way with an autumn leaf motif door leading out to the rear entrance porch and a door to the integral garage.
Integral Garage (5.97m x 2.63m (19'7" x 8'7" ))
Plumbing for automatic washing machine. UPVC double glazed window to side. Up and over door to fore. Water tap fitment and the rcd electric consumer box.
Rear Porch (4.15m x 1.43m (13'7" x 4'8" ))
Cushion flooring. UPVC rear entrance door and two large uPVC double glazed windows to side of the door.
First Floor Landing Area
First floor part gallery landing area. With door through to lounge, kitchen and dining area. Single panelled radiator and staircase leading to second floor.
Lounge (5.03m x 3.78m (16'6" x 12'4" ))
Feature fireplace with part pointed stones surround, slate hearth and a “living flame” mains gas fire inset with hard wood mantle. Double panelled radiator. UPVC double patio glazed doors leading out to a paved sun terrace with galvanised railings matching panel windows side to side. From the rear overlooking the tennis court and playground also with coastal views out towards Caldey Island.
Kitchen (3.35m x 2.11m (10'11" x 6'11" ))
A range of base and eye level modern units with high gloss cream coloured door and draw fronts and a gloss finish granite effect work surface over the base unit incorporating a 112 bowl stainless steel sink with chrome tap fitment. Free standing electric cooker with four ring halogen hob, grill and oven, pull out extractor over the cooker. Space for fridge freezer. Tiled walls between base and eye level units with patterned inserts. Double panelled radiator.
Dining Room Adjoining The Kitchen (2.80m x 3.54m (9'2" x 11'7" ))
Large uPVC double glazed window to fore and uPVC double glazed door leading out to further sun terrace with galvanised railings and checkered tiled flooring. Double panelled radiator and an autumn leaf glazed panelled patrician wall feature.
Second Floor Landing
With dado rail. Part gallery with access to loft space, doors leading off to bedrooms 1,2and 3 also an airing cupboard with a per lagged copper hot water cylinder and storage cupboard over.
Front Bedroom 1 (4.40m x 3.45m (14'5" x 11'3" ))
Large uPVC double glazed window to fore. Single panel radiator. Fitted wardrobe unit comprising of two double and two single wardrobes and a matching dressing table unit.
Family Bathroom (3.37m x 1.49m ( 11'0" x 4'10" ))
A white suite comprising a panel bath with a chrome mixer shower fitment over and folding shower screen. Low level W/C and pedal stool wash hand basin uPVC double glazed window to fore. Slate effect ceramic tile floor. Floor to ceiling tiled walls. Wall mounted chrome ladder towel radiator. Downlighting.
Bedroom 2 (2.22m x 2.88m)
Panel radiator. Large uPVC double glazed window to rear with Lovely views over towards Caldey Island and sea views in turn overlooking a tarmacadam tennis court.
Bedroom 3 (3.81m x 2.73m (12'5" x 8'11" ))
Large uPVC double glazed window to rear having sea, Caldey Island and tarmacadam tennis court. Single panelled radiator. Built in wardrobe comprising of three double wardrobes with storage cupboards over and a matching dressing unit.
Externally
A pointed stone wall enclosed garden area, landscaped to form low maintenance with a predominantly paved area and some raised borders for foliage and shrubbery.
Posted 16/08/23, views 1
Contact the advertiser:


