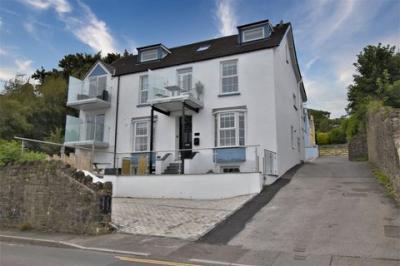Categories ▼
Counties▼
ADS » PEMBROKESHIRE » SAUNDERSFOOT » REAL ESTATE » #106894
The property
An excellent opportunity to purchase a Two Bed Ground Floor Apartment with sea views, parking and exterior beach hut storage. Longships is the last remaining apartment in this executive chic development of only five flats. The accommodation has been recently renovated, and benefits from a balcony with glass balustrade which allows views of Saundersfoot Beach. The accommodation comprises Entrance Hall, Lounge/Diner, Two Bedrooms and Shower room. The property is approached over a driveway which leads to off road allocated parking with level access to the apartment, and a unique beach hut for storage of all those items needed to enjoy the sea being so close. Longships would make a perfect investment or holiday let due to its proximity to Saundersfoot village centre with its sandy beaches, restaurants and shops all of which are just yards away, with projected income for holiday letting is in the region of 10% per annum i.e. £32,500.
Entrance hall
Enter via glazed uPVC door into Hall. Window to side. Doors to various rooms. Electric radiator. Lvt flooring.
Lounge/Diner - 4.27m x 2.72m (14'0" x 8'11")
Sliding patio doors to front opening onto balcony with glass balustrade allowing lovely views of Saundersfoot and the sea. Lvt flooring.
Balcony - 2.41m x 1.22m (7'11" x 4'0")
Sliding patio doors from the Lounge lead out to a beautiful glass fronted balcony with composite decking; the perfect spot to sit out and enjoy the wonderful sea views over Carmarthen Bay.
Kitchen - 2.74m x 2.44m (9'0" x 8'0")
Window to side. Fitted with a range of wall and base units with matching worktop. Integral four ring electric hob and oven with extractor over. Integral slimline dishwasher and under counter fridge. Part tiled walls. Lvt flooring. Door to Shower Room.
Shower Room
Frosted window to rear. Fitted with matching suite comprising WC, wash hand basin in vanity unit with illuminated mirror above, and electric shower in curved enclosure. Water resistant panelling to the walls. Tiled floor.
Bedroom 1 - 3.96m x 2.44m (13'0" x 8'0")
Two windows to the side. Lvt flooring.
Bedroom 2 - 3.05m x 1.52m (10'0" x 5'0")
Window to the side. Lvt flooring.
Externally
The property is accessed by a drive which leads to the allocated parking space at the rear with level access to the apartment . An individual, unique beach hut style shed is also provided for each apartment where all of the seaside paraphernalia, including plenty of space for bike, kayak or paddleboard to be stored for easy access for having fun on the beach. The town and beaches are a mere few steps away from the property.
Property Information
Leasehold with 999 year lease,
Maintenance, service charge and ground rent to be agreed.
20% share of management company
Council Tax Band tbc
Directions
From Tenby proceed north to the roundabout at New Hedges. Keep right and follow signs to Saundersfoot. Continue into the village and take the first turn off the roundabout. Follow the road up the hill to the junction. Turn left onto The Ridgeway, Harbour Heights can be found immediately on the right hand side.
- Beautiful Ground Floor Apartment
- Two Bedrooms, One Shower Room
- Newly Renovated To A Very High Standard
- Glass Fronted Balcony With Stunning Sea Views
- Allocated Parking
- Exterior Beach Hut Storage
- Last Remaining Apartment In Chic Executive Development Of Only 5
- Yards From The Beach, Shops & Restaurants
- Ideal Investment Property
- EER - E
Posted 16/08/23, views 2
Contact the advertiser:


