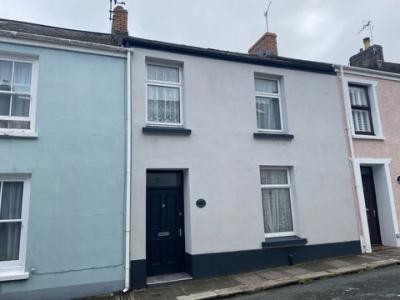Categories ▼
Counties▼
ADS » PEMBROKESHIRE » TENBY » REAL ESTATE » #106896
FBM Tenby are delighted to offer for sale, Clover cottage Culver park.
Clover cottage is a 3 bedroom Victorian terraced property situated in a quiet one way street in a truly enviable location just 2 minutes walk from the historic centre of Tenby with its picturesque harbour, award winning beaches, cafes, shops and bars.
The property is a short walk from the beautiful south beach with its beach bar and restaurants
The accommodation comprises of an entrance hall, leading to an open living and dining room, fitted kitchen. The bedrooms comprise of 2 double rooms and a single size bedroom. There is a family bathroom with a bath/shower and a separate WC.
The cottage benefits from a secure, walled garden with a sunny aspect . The garden is partly grassed and there is a patio area ideal for alfresco dining.
From our office, proceed through Tudor Square into High Street, and turn left at the mini roundabout, then left again at the crossroads. Proceed along South Parade and as the road bends to the right take the left into Trafalgar Road and then take the second turning on your left into Culver Park. No. 6 will be found after a short distance on your left hand side.
What three words - rear garden with a sunny aspect . The garden is partly grassed and there is a patio area ideal for alfresco dining.Pembrokeshire CC
C Tax - E
EPC - F
Entrance Hallway (7.306m x 1.083m)
Leading from the front entrance, the hall way leads to all rooms on the ground floor.
Laminate flooring, light fitting, understairs cupboard, stairway to first floor.
Kitchen (4.584m x 2.928m)
Fully fitted kitchen with wall & base units, electric oven & hob, tiled flooring, electric wall mounted heater, UPVC windows, door leading to rear garden.
Lounge/Dining Room (3.58m x 6.9m)
Spacious living dining room with duel aspect offering plenty of light.
Feature fire place, recessd wall storage, fitted carpet, UPVC windows, Wall mounted electric heaters.
Stairway & Landing (2.682m x 1.099m)
Fitted carpet light fitting, access to all bedrooms, bathroom and WC.
Bathroom (1.78m x 1.632m)
Fitted white bathroom suite with electric power shower over the bath, tiled floor, heated towel rail, UPVC window.
W.C. (1.6m x 1m)
White WC, tiled floor.
Bedroom 1 (2.256m x 2.563m)
Single bedroom with UPVC window to the front, fitted carpet light fitting, wall mounted heater.
Bedroom 2 (3.578m x 3.236m)
Double bedroom with UPVC window to the front, fitted carpet, light fitting, wall mounted electric heater
Bedroom 3 (3.3m x 3.6m)
Double/twin size bedroom with UPVC window to the rear, light fitting, fitted carpet
External
There is a rear walled garden with storage shed. The garden is partly grassed and there is a patio area ideal for alfresco dining.
- 3 bedrooms
- Fitted kitchen
- Spacious lounge/dining room
- Bathroom
- W.C
- Rear walled garden
- Residents parking
Posted 16/08/23, views 2
Contact the advertiser:


