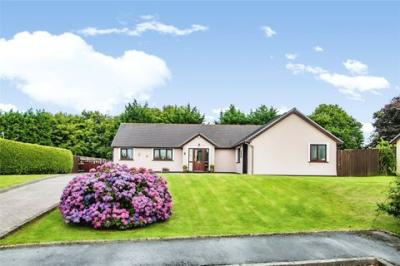Categories ▼
Counties▼
ADS » PEMBROKESHIRE » KILGETTY » REAL ESTATE » #106898
***spacious bungalow on A large plot on edge of village***
This very well presented, detached bungalow enjoys spacious accommodation and stands in a generous garden plot at the head of a small cul de sac of quality homes, on the edge of Kilgetty village.
As well as the 2 reception rooms there is a large conservatory, master bedroom with a dressing room and wet room as well 3 additional double bedrooms. The bungalow has gas central heating. The lovely kitchen was renewed in recent years and there is a family bathroom.
Outside the gardens are mainly lawned for ease of maintenance and there is a paviored drive for several cars and an additional gated parking area for a motorhome/caravan as well as the attached garage.
Kilgetty is centrally located for ease of access to the nearby towns and superb Pembrokeshire coastline. The village has a supermarket, Dr's surgery, Chemist, Post office and national bus and rail links.
Porch
Entered via double glazed door with double glazed side panels to front, tiled floor, double glazed window to each side, ceiling light, partly glazed inner door with side panel opens to;
Entrance Hall (2.9m x 2.1m)
Very spacious and welcoming hall, fitted carpet, ceiling light, access to loft space, radiator.
Lounge (6.5m x 3.96m)
Double glazed window to each side, 2 radiators, fitted carpet, 2 ceiling lights, gas fire set in marble surround, double doors to dining room, double glazed French doors through to;
Conservatory (3.96m x 3.43m)
Tiled floor, double glazed windows to 3 sides, French doors to the garden, pitch glaze roof, radiator, 2 wall lights.
Dining Room (4.47m x 2.9m)
Double glazed window to rear, fitted carpet, ceiling light, radiator, door to;
Kitchen (4m x 2.9m)
Also accessed from the entrance hall, a completely bespoke kitchen renewed in 2015, in a Shaker style with a range of wall and base units with worktop over, integrated fridge/freezer, larder units, Neff oven, gas hob, Panasonic microwave, rounded corner cupboards, ceramic sink, double glazed window to front, fitted carpet, ceiling lights, under unit lighting, extensive wall tiling.
Utility Room (2.9m x 2.1m)
Units matching the kitchen, plumbing for washing machine, partly tiled walls, vinyl covered flooring, double glazed window to front, partly glazed door to side, Valiant gas fired central heating boiler.
Inner Hall
6.6m long - Double and single cloaks storage cupboards, fitted carpet, 2 ceiling lights, radiator.
Bedroom 2 (4.42m x 3.28m)
Double glazed window to rear, fitted carpet, ceiling light, radiator.
Master Bedroom (4.42m x 3.18m)
Double glazed window to rear, fitted carpet, ceiling light, radiator, fitted chest of drawers, archway to;
Dressing Room (2.16m x 1.27m)
Fitted wardrobes along one wall, fitted carpet, ceiling light, radiator, wall light, obscure double glazed window to side.
En-Suite (2.16m x 1.78m)
A wet room style en-suite, tiled floor, built-in drain, shower screen, low level WC, wash hand basin in vanity unit, tiled walls, ladder style radiator, obscure double glazed window to side.
Bathroom (2.3m x 2.16m)
Coloured suite comprising corner bath, low level WC, glazed shower enclosure, vanity unit, ladder style radiator, obscure double glazed window to side, fitted carpet, extensive wall tiling, ceiling lights.
Bedroom 3 (3.38m x 3.35m)
Double glazed window to side, fitted carpet, ceiling light, radiator.
Bedroom 4 (3.43m x 3.1m)
Double glazed window to front, fitted carpet, ceiling light, radiator, built-in double wardrobe.
Garage (5.33m x 3.5m)
With remotely operated roll up door, power and lighting connected, obscure double glazed windows to front and side.
Externally
The property is approached over a brick paviour driveway terminating in front of the bungalow where there is extensive parking for several vehicles and additional parking to the side for boat, caravan, motor home etc. The front garden is laid to lawned areas and pathways lead around each side of the property, again there is well proportioned mainly level lawn as well as patios and ornamental gravelled borders and flower beds.
Services
We are advised that mains services are connected to the property.
Council Tax band G.
- Generously Proportioned Accommodation
- Large Mainly Lawned Gardens
- Small Cul De Sac Development
- Conservatory, Garage, Parking, Gas c/h
- On Edge Of Popular Village
- EPC Rating Awaited
Posted 16/08/23, views 3
Contact the advertiser:


