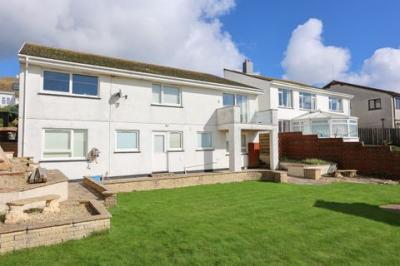Categories ▼
Counties▼
ADS » CORNWALL » MEVAGISSEY » REAL ESTATE » #115488
For sale for the first time since its original construction in 1984, is this spacious and versatile detached 4/5 bedroom architect designed home offering family accommodation with beautiful views over the village and valley side. The well arranged accomodation comprises of Entrance lobby leading to the main galleried hall, cloakroom, superb living room with balcony, sitting room, (bedroom 5), study/bedroom 4, utility room leading to integral garage, kitchen/breakfast room, three double bedrooms, laundry room, wardrobe and en suite to the main bedroom, main bathroom. Outside to the front is a brick paved driveway, parking for 5 plus cars, South facing level lawned rear garden and patio area.
Lavorrick Orchards is a small cul de sac developement conveniently situated on the fringe of the village and enjoys easy access to the village and harbour but without the need to enter the village which can be more difficult during the summer.
Internally the property benefits from U.p.v.c. Windows and doors and a dynamic Fischer German installed electric radaitor system combined with panel radiators.
As a working fishing village on the south Cornish coast, Mevagissey is renowned for its labyrinth of quaint cob and slate fishermans cottages, retaining much of its charm through its tiny winding streets and is particularly noteworthy for its historic twin harbour walls. Much of the nearby coastline is owned and protected by the National Trust and offers spectacular coastal walks. Mevagissey caters well for everyday needs having everyday shops, gift shops, public houses and restaurants, as well as an activity/sports centre with sports grounds. Locally there is Polstreath beach which is within walking distance, as well as Porthpean, Gorran Haven and Caerhays beaches being near by.
Council tax band F
Entrance Lobby
With composite door and side screen leading into the lobby, archway leading to the main galleried hall, radiator
Entrance Hall
Stairs leading to the lower ground floor hall, access to the roof space with ladder.
Cloakroom
Ceramic tiled floor and walls, window to the front with built in blind, vanity unit with stroage below, low level W.C. With towel radiator.
Bedroom 3
3.88m x 3.5m (12' 9" x 11' 6") Large window to the front, panel radiator, two large built in wardrobe cupboards.
Utility Room
3.06m x 1.41m (10' 0" x 4' 8") With ceramic tiled floor, worktop, a range of high level storage, door leading into the integral garage.
Living Room
7.64m x 4.85m (25' 1" x 15' 11") A lovely bright spacious room with lovely views over the village and valleyside beyond, patio doors leading to the balcony which is finished in limed wood effect composite decking and stainless steel and glass. Two radiators, brick open fireplace with wooden mantel at present caped of in the roof space and can be reinstated if required, two wall lights, window to the rear, door leading into the kitchen.
Kitchen/Breakfast room
4.72m x 3.44m (15' 6" x 11' 3") with radiator, Large range of Gray fronted base units and high level cupboards with crome door furniture, penisular unit with cupboards below, built in Belling double oven, Belling five ring hob and extractor, space and plumbing for dishwasher and granite effect ropptop work surface, door leading through to the hall, window to the rear with lovely views.
Bedroom 4/Study
3.24m x 2.76m (10' 8" x 9' 1") With panel radiator and window to the side.
Sitting Room/Bedroom 5
4.13m x 2.94m (13' 7" x 9' 8") Radiator, window to the front. Three wall lights. Decorative fireplace.
Lower Hallway
Large airing cupboard with factory lagged hot water cylinder, a range of fitted storage units.
Laundry Room
2.4m x 1.79m (7' 10" x 5' 10") Ceramic tiled floor, space and plumbing for washing machine and tumble dryer, worktop and high level cupboards, window and door to the rear, sink unit .Panel radiator.
Bedroom 1
4.83m x 2.98m (15' 10" x 9' 9") Initially this room is accessed through a lobby 2.31 x1.3 area which has a range of low level storage units leading to the main bedroom area which in turn provides access to small wardrobe lobby with built in double and single wardrobe, which then leads to the en suite shower room. Two wall lights, two pendants lights and a range of fiited wardrobe cupboards. Window to the rear and electric radiator.
Shower Room
1.7m x 2.11m (5' 7" x 6' 11") With modern white suite, vanity unit with storage, shower cubicle with Mira Sport electric shower, low level W.C. Downflow heater, heated towel rail, window to the rear. Partially tiled walls, extractor.
Bathroom
2.35m max x 2.21m (7' 9" x 7' 3") Tiled floor, vanity unit with storage below, low level W.C. Partially tiled walls, panelled bath with electric shower over, towel radiator, shaver socket.
Bedroom 2
4.83m x 2.70m (15' 10" x 8' 10") Large window overlooking the garden, built in wardrobe cupboard, radiator.
Integral Garage
6.2m x 2.9m (20' 4" x 9' 6") fitted with remote garage door, window to the side, fitted with a good range of storage cupboards and shelving, power and light. Door leading into the utility.
Outside
To the front of the property is a large brick paved hardstanding area suitable for parking for approximatley 5 cars. To the left and right hand side there are pathrways leading to the rear. To the rear is a large paved patio which leads to a generous level lawned garden. There is also a small sunken garden area and two raised shrub beds. The whole garden enjoys a Southerly aspect overlooking the village and valley towards Heligan woods.
Posted 19/10/23, views 1
Contact the advertiser:


