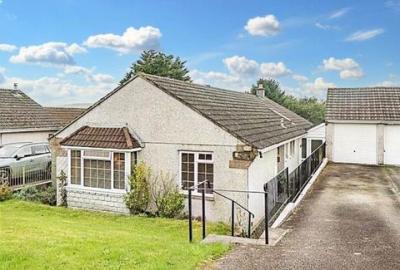Categories ▼
Counties▼
ADS » CORNWALL » PILLATON » REAL ESTATE » #115560
Buying this property with a Home for Life Plan discount.
This property is offered at a reduced price for people aged over 60 through Homewise's Home for Life Plan. Through the Home for Life Plan, anyone aged over sixty can purchase a lifetime lease on this property which discounts the price from its full market value. The size of the discount you are entitled to depends on your age, personal circumstances and property criteria and could be anywhere between 8.5% and 59% from the property’s full market value. The above price is for guidance only. It’s based on our average discount and would be the estimated price payable by a 69-year-old single male. As such, the price you would pay could be higher or lower than this figure.
For more information or a personalised quote, just give us a call. Alternatively, if you are under 60 or would like to purchase this property without a Home for Life Plan at its full market price of £425,000, please contact Bradleys.
Property DESCRIPTIONThis extended detached bungalow has accommodation comprising of 18'8 lounge overlooking the rear garden, dining room, breakfast room, 18'7 fitted kitchen, utility room, separate WC, three double bedrooms with master en-suite wet room and a family bathroom. UPVC double glazing. Oil fired central heating, Driveway for 3/4 cars. 18'7 garage. Lovely landscaped garden.
Glass panelled door with opaque panelled side panel into...
Hallway Access to loft space, radiator, coving.
Lounge18'8" x 12'5" (5.7m x 3.78m). Feature stone fireplace, open grate, uPVC sliding patio doors with fixed side panel overlooking the rear garden, two radiators, coving. Open archway through to...
Dining Room12'5" x 11'8" (3.78m x 3.56m). UPVC double glazed Georgian style window to the side, radiator, coving and doorway through to the hallway.
Kitchen18'7" x 8'10" (5.66m x 2.7m). Range of wall and floor mounted storage units, roll edge work surfaces, electric cooker point, stainless steel extractor canopy, tiling above the worktops, plumbing for dishwasher, one and a half bowl stainless steel sink and drainer unit, uPVC double glazed window to the rear overlooking the rear garden, coving. Glass panelled door leading through to the utility room. Archway through to...
Breakfast Room8'6" x 6'9" (2.6m x 2.06m). Double glazed skylight, radiator.
Utility Room27' x 4'4" (8.23m x 1.32m). UPVC double glazed opaque door to the front with fixed side panel, plumbing for automatic washing machine, base unit with roll edge work surface, uPVC double glazed door to the side, uPVC double glazed window to the rear. Doorway leading through to...
Home Office/Study10'1" x 7'4" (3.07m x 2.24m). Dual aspect with uPVC double glazed windows to the side and rear.
Bedroom Two12'9" x 8'8" (3.89m x 2.64m). UPVC double glazed window to the front, radiator.
Bedroom One14'2" (4.32m) max x 12'4" (3.76m) plus additional 6'6" (1.98m) x 4'3" (1.3m) recess.. UPVC double glazed Georgian style bay window to the front, uPVC double glazed Georgian style window to the side, radiator, coving, double wardrobe with mirror fronted sliding doors.
En Suite Wet Room Wash hand basin, WC, tiled splashbacks, uPVC double glazed opaque window to the side, shower unit, chrome heated towel rail.
Bedroom Three12'4" x 7'2" max (3.76m x 2.18m max). UPVC double glazed Georgian style window to the side.
Separate WC With WC, wash hand basin, radiator, uPVC double glazed opaque window to the side.
Bathroom Curved bath with glass shower screen, shower unit, wash hand basin, WC, tiled to ceiling height, two uPVC double glazed opaque windows to the side, extractor fan, radiator.
Garden To the front the garden is laid to lawn with paved pathway leading around to one side and steps to the other with wrought iron handrail leading down to paved pathway which leads to the front door and front access to the utility room. There is a tarmac driveway with parking for three to four cars leading to the garage. The rear garden has a paved sun terrace which runs across the rear of the property with two seating areas. External water supply. Raised flower borders. Steps and ramp lead down to the main area of garden which is laid to lawn with edging borders with maturing shrubs, trees and conifers. There is also a paved pathway that leads to one side of the property with a wrought iron and wooden gate securing the front from the rear.
Garage18'7" x 8'5" (5.66m x 2.57m). Up and over door, power and lighting and loft storage space.
The information provided about this property does not constitute or form part of an offer or contract, nor may be it be regarded as representations. All interested parties must verify accuracy and your solicitor must verify tenure/lease information, fixtures & fittings and, where the property has been extended/converted, planning/building regulation consents. All dimensions are approximate and quoted for guidance only as are floor plans which are not to scale and their accuracy cannot be confirmed. Reference to appliances and/or services does not imply that they are necessarily in working order or fit for the purpose. Suitable as a retirement home.
- Over 60s only under Homewise's lifetime lease plan
- Saving ranges from 8.5% to 59%
- The actual price you will pay depends on your age, personal circumstances and property criteria
- Call for a personalised quote or use the calculator on the Homewise website for an indicative saving
- Extended Detached Bungalow
- Lovely Rear Garden
- Woodland View
- 18'8 Lounge
- 18'7 Fitted Kitchen
- Breakfast Room
Posted 19/10/23, views 1
Contact the advertiser:


