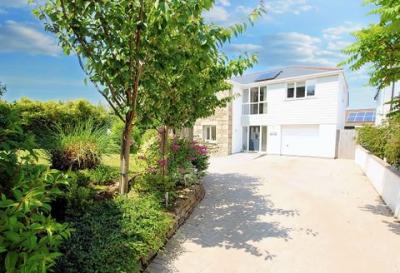Categories ▼
Counties▼
ADS » CORNWALL » FROGPOOL » REAL ESTATE » #115608
The property
Fabulous detached family home situated in an excellent location approximately seven miles from the city of Truro and six miles from the harbour town of Falmouth. The property offers light and spacious accommodation with quality fixtures and fittings throughout, with a 'state of the art' oil fired central heating system and underfloor heating to the ground floor plus radiators to the first floor, together with solar tubes for free hot water. The living space has wonderful bi-fold doors and a superbly appointed kitchen/dining room and extremely useful utility room. There are four/five bedrooms (the master with an en-suite shower room) and a family bathroom. Parking for several vehicles as well as secure landscaped gardens with a good degree of privacy. A gravelled driveway gives access to the integral garage.
The location
Frogpool is a much sought-after village partway between Truro and Falmouth and just one mile from Perranwell Station. A nice local public house as well as a village hall, primary schools are nearby in the villages of Cusgarne and Perranwell Station. Falmouth and Truro are a short drive away where most of the high street shops and supermarkets await, plus Truro has a direct train link into London Paddington.
EPC Rating: B
Location
Frogpool is a much sought-after village partway between Truro and Falmouth and just one mile from Perranwell Station. A nice local public house as well as a village hall, primary schools are nearby in the villages of Cusgarne and Perranwell Station. Falmouth and Truro are a short drive away where most of the high street shops and supermarkets await, plus Truro has a direct train link into London Paddington.
Entrance Hall
Woodgrain effect UPVC double glazed front door and frame with glazed reveals lead into the entrance hallway with under stairs storage cupboard. Spotlights.
Glazed door to:-
Kitchen/Dining Room
Dimensions: 25' 10" x 12' (7.87m x 3.66m). A quality range of eye level and base units with built-in fridge/freezer, double oven, hob with stainless steel extractor over and dish washer. Under cupboard lighting, wood effect rolltop work surface with inset Carron Phoenix stone effect one and a half bowl sink unit and drainer. UPVC Double glazed windows to the rear and side aspects looking over the rear garden. Tiled splash backs, ceramic tiled flooring, spotlights.
In the dining area sliding patio doors lead out onto rear patio and garden, doors to sitting room and utility while stairs lead to the first floor.
Utility Room
Dimensions: 12' 10" x 7' 8" (3.91m x 2.34m). Plenty of storage is on offer from the many units plus extra work surface with inset stainless-steel unit and mixer tap. Warmflow oil fired central heating boiler supplying heat and hot water. Space and plumbing for white goods.
Door to shower room/WC.
Door to integral garage and a fully glazed UPVC door that leads to the rear garden.
Shower Room/WC (Off The Utility Room)
Fully tiled shower area with mosaic tiled splash backs, Mira electric power shower unit, W.C. White modern hand wash basin with mixer tap, electric towel rail, tiled floor, extractor fan. Spotlights.
Sitting Room
Dimensions: 19' x 11' 8" (5.79m x 3.56m). Great room with bi-folding doors to the front that floods the area with natural light. A modern wood burning stove upon a slate hearth sits nicely in one corner.
First Floor
A light and spacious landing with a full depth and width UPVC double glazed picture window overlooking the front garden and views to farmland beyond. Built in airing cupboard with electric towel rail and shelving. Spotlights.
Master Bedroom
Dimensions: 12' x 11' 4" (3.66m x 3.45m). UPVC Double glazed window with views over front garden and towards farmland. Mirror fronted wardrobes. Radiator.
En-Suite Shower Room
A spacious walk in corner shower with Mira shower unit. White pedestal hand wash basin and mixer tap. Low level WC, dual heated towel rail, shaver socket, extractor fan, tiled floor and splashbacks. Spotlights.
Bedroom Two
Dimensions: 15' 4" x 10' 6" (4.67m x 3.2m). UPVC double glazed window to the side aspect. Radiator.
Bedroom Three
Dimensions: 12' 8" x 10' 10" (3.86m x 3.3m). UPVC double glazed window to the front aspect enjoying the views over the front garden and farmland beyond. Radiator.
Bedroom Four
Dimensions: 9' x 7' (2.74m x 2.13m). Double glazed window overlooking the front garden with views overlooking the front garden and farmland. Radiator.
Bedroom Five/Study
Dimensions: 18' 2" x 7' 10" (5.54m x 2.39m). With sloping roof. UPVC Double glazed window to the side aspect. Velux roof light. Radiator.
Family Bathroom
Highly quality white suite comprising panelled bath with central mixer tap. W.C. And hand wash basin with mixer tap. Tiled floor with matching splash-back tiling to the walls. Electric shaver socket, walk-in separate shower area with sliding door and fully tiled splashbacks, Mira shower unit, extractor fan, dual heated towel rail. Spotlights.
Outside
A grand entrance thanks to the expansive paved driveway offering ample off-road parking and access to the garage and turning area. To the side of the drive is a very pretty and well-stocked garden with central lawn area and mature planting scheme.
Integral Garage
Dimensions: 18' x 11' 4" (5.49m x 3.45m). Up and over door with light and power. Main rcd consumer unit.
Garden
A paved pathway leads onto a level and private rear garden that's mainly laid to lawn with seating areas.
The garden is enclosed with a range of screen fencing and dry-stone walling.
Outside power and tap.
Oil storage tank with fuel sensor and meter gauge to utility room.
- 4/5 Bedrooms
- 3 Bath/shower rooms
- Open-plan kitchen/diner
- Immaculate Presentation
- Rural yet accessible
- Plenty of parking
- Pretty, secure gardens
- Garage
Posted 19/10/23, views 1
Contact the advertiser:


