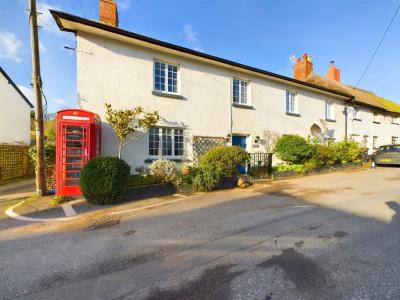Categories ▼
Counties▼
ADS » DEVON » OTTERTON » REAL ESTATE » #131307
Charming four bedroom period Farmhouse with self contained two bedroom annex and studio/workshop.
This delightful Grade II Listed Edwardian Farmhouse, with attached two bedroom coach house, occupies a convenient location close to the heart of this popular East Devon village which offers a selection of amenities including a renowned public house and the extremely popular Otterton Mill. The seaside towns of Budleigh Salterton and Sidmouth lie approximately 3 miles distant.
The property has been maintained to a good standard and retains many of its original features which includes open fireplaces with inset bakers ovens and exposed timbers. The accommodation briefly comprises a wide entrance hallway with a beautiful slate tiled floor. There are three reception rooms on the ground floor. Two are located to the right hand side of the entrance hallway, the first is used as the main sitting room with a southerly facing window overlooking the front and an open fireplace with exposed brickwork surrounded by a marble hearth and mantle. Another reception space adjoins the sitting room also featuring a window that overlooks the front. The dining room is located to the left hand side of the entrance hallway and features a large inglenook fireplace with two inset bread ovens within the brickwork. The room will comfortably accommodate a large dining suite with space for additional sitting furniture. The kitchen, which adjoins the dining room and the rear of the entrance hallway, offers a good range of cream fronted base and wall mounted units with inset aga. The room is dual aspect with windows overlooking the rear courtyard garden and to the side. A utility room and, cloakroom complete the ground floor accommodation.
The first floor offers four double bedrooms, and various bathroom facilities. The master bedroom has a large walk-in storage cupboard and a generously sized, five piece en suite bathroom comprising a rolltop bath, shower cubicle, pedestal wash basin, low level wc and bidet. A separate cloakroom adjoins the en suite which can also be accessed from the landing. Bedrooms 2 and 3 are both comfortably sized double bedrooms with a southerly aspect to the front. Bedroom 4 is a smaller double room with a fitted storage cupboard and a window overlooking the side. There is a modern shower room comprising a large walk in shower, oval basin with mixer tap and a low level wc. Views over the rear courtyard and beyond towards the surrounding countryside can be enjoyed from the shower room and the first floor landing.
The coach house adjoins the property at the rear with its own private entrance which can be accessed through the rear courtyard garden. There are two bedrooms and a modern fitted shower room located on the ground floor. The first floor offers a delightful dual aspect, vaulted reception area with a Juliette balcony to the rear with views towards the surrounding countryside. There is a kitchen/breakfast room with a range of white fronted base and wall mounted units with space for a range of appliances. The studio, formally the garage, is placed at the rear of the coach house which provides an excellent working space a with bi folding door that open onto the rear courtyard.
The courtyard garden is a pleasant, low maintenance area, ideal for sitting out and container planting. A stone path leads from double gates at the rear towards the rear of the property and the coach house.
A charming residence located in this beautiful, picturesque village. Early inspection recommended.
- Three Reception Rooms
- Kitchen, separate Utility Room and Ground Floor Cloakroom
- Four First Floor Bedrooms
- Master En Suite Bathroom, Shower Room and additional cloakroom
- Attractive Courtyard Garden
- Self Contained Annex
- Two Bedrooms and Shower Room
- Vaulted Reception Room and Kitchen/Breakfast Room
- Workshop/Studio
- Grade II Listed
Posted 20/02/24, views 3
Contact the advertiser:


