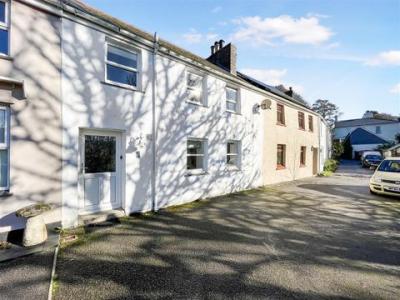Categories ▼
Counties▼
ADS » CORNWALL » PONSANOOTH » REAL ESTATE » #166095
Within a 'hidden' terrace of just 6 cottages, in an elevated position on the 'fringe' of the village, enjoying a delightful leafy outlook over the valley to surrounding countryside, an extremely appealing 2 double bedroom cottage, providing tastefully appointed accommodation, light and well proportioned throughout, featuring gas central heating, a wood-burning stove, separate downstairs WC and a deep rear garden with lower patio courtyard and summerhouse/studio providing exceptional far-reaching views.
The Accommodation Comprises
A granite threshold and recessed uPVC front entrance door with obscured glazing, leads into the entrance vestibule. Courtesy lighting.
Entrance Vestibule
Engineered oak flooring, ceiling light, high level shelf, coat hooks. Stripped pine door with part glazing opening into the:-
Inner Hallway
Part glazed door leading to the living/dining room, turning staircase rising to first floor with handrail and under-stair storage cupboard. Radiator, continuation of engineered oak flooring. Door to:-
Wc
Low flush WC, wall mounted wash hand basin. Ceiling light, extractor fan. Engineered oak flooring.
Living/Dining Room
A bright, dual aspect, open-plan living room providing a social family area.
Dining Area (4.07m x 2.12m (13'4" x 6'11"))
Continuation of engineered oak flooring, recessed window to rear elevation with deep sill, recess with low level cupboard and high level shelf, together with built-in cupboard space with shelving. Contemporary ceiling and inset downlights with dimmer switching, radiator. Opening into the kitchen, open to the:-
Living Area (4.37m x 2.43m (14'4" x 7'11"))
Two recessed glazed sash windows to front elevation, both with deep sills and providing an outlook over imposing woodland of Vale House and seasonal glimpses towards the village. Wood-burning stove with exposed granite lintel and stone hearth. Inset downlights, radiator, TV aerial point.
Kitchen (3.29m x 2.40m (10'9" x 7'10"))
A superbly appointed and modern fitted kitchen providing a number of cupboards and drawer units set below a beechwood worksurface, featuring exposed shelving over, herringbone tiled splashback and inset sink with mixer tap. Appliances to include electric cooker with four-ring electric hob over and Hotpoint stainless steel extractor, integrated fridge. Space and plumbing for dishwasher and washing machine. Contemporary tiled flooring, radiator, ceiling spotlights. Two sets of casement windows to rear elevation providing an outlook of the enclosed courtyard. UPVC rear entrance door with part obscured glazing. Electric consumer unit concealed at ceiling height within cupboard.
Rear Porch
Of timber construction, with hardwood rear entrance door and pitched roof providing useful storage.
First Floor
Recessed casement window with deep sill providing an outlook over the well established and lawned rear garden.
Landing
Access to all rooms via stripped pine doors, loft hatch, louvre doors to airing cupboard with Worcester combination boiler providing domestic hot water and heating.
Bedroom One (4.14m x 2.72m (13'6" x 8'11"))
A nicely proportioned double bedroom with recessed sash window to front elevation, once again with deep sill and an elevated outlook over woodland, together with seasonal views over the village. High level shelving, radiator, corner cupboard providing useful storage with shelving.
Bedroom Two (2.67m x 3.97m (8'9" x 13'0"))
Currently divided, informally, yet readily configured as one large principal room, with two recessed sash windows, once again providing an outlook similar to bedroom one. Radiator.
Bathroom/Wc (3.23m x 2.00m (10'7" x 6'6"))
Feature half height panelling throughout, recessed casement window to rear elevation with deep sill. A modern white three-piece suite comprises low flush WC, pedestal wash hand basin with mixer tap, roll-top bath with claw feet and mixer tap with hand-held shower attachment, corner shower cubicle with curved sliding doors, contemporary tiling and Triton electric shower. Wood-effect flooring, ceiling light, mirror-fronted medicine cabinet and corner shelving, heated towel rail.
The Exterior
Front
Number 5 has enjoyed the use of informal parking on a 'first come first served' basis, similar to other residents within the terrace.
Lower Terrace
A broad rear terrace, accessed immediately from the rear entrance porch, with wood store and timber gate adjacent, providing access to the neighbouring property, over Number 5 and along the terrace into Number 6. Outside water tap. A raised cut stone patio area features another timber store, together with turning steps rising to the:-
Rear Garden
Lawned rear garden, without doubt the highlight of this particular property, a gently sloping lawned garden, extending almost 100' in depth, providing excellent outdoor space, bordered to either side by mature bushes and shrubs, together with timber fencing. To the top, established trees make way for a superbly constructed garden room/summerhouse with space behind providing further storage.
Garden Room/Summerhouse
An intriguing addition, carefully constructed by the current owners for leisure purposes, yet offering superb potential to be utilised as a home office, with utilities such as electric and power installed, together with lighting. Fully insulated and with uPVC glazing throughout, the garden room/summerhouse is accessed via glazed sliding doors and provides a raised area to the rear, suitable for storage purposes etc. A veranda on entry provides the most tremendous outlook across the valley and over rooftops over the village, with the backdrop of surrounding woodland and green fields.
General Information
Services
Mains electricity, water and gas are connected to the property. Private drainage. Gas fired central heating.
Council Tax
Band B - Cornwall Council.
Tenure
Freehold.
Viewing
By telephone appointment with the vendors' Sole Agent - Laskowski & Company, 28 High Street, Falmouth, TR11 2AD. Telephone:
Directional Note
Travelling through Ponsanooth from the Falmouth/Penryn direction, proceed through the village on the main road (A393) and continue up the wooded hill on the northern side. The entrance for Vale View Terrace is the second lane/driveway on the left-hand side.
- Delightful terraced cottage
- Little known, traffic-free position
- Open, leafy outlook from the front elevation
- Stylishly appointed kitchen
- 2 double bedrooms, 1 bath/shower room
- Deep rear garden with lower terrace
- Garden studio with impressive far-reaching outlook
- EPC rating tbc
Posted 24/11/23, views 1
Contact the advertiser:


