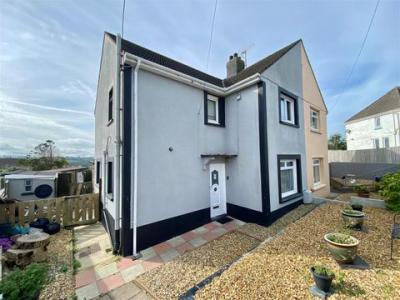Categories ▼
Counties▼
ADS » PEMBROKESHIRE » NARBERTH » REAL ESTATE » #170496
A semi-detached 3 double bedroom house with large garden and workshop, situated conveniently within Narberth town centre. The accommodation is of an excellent size, boasting a spacious lounge/diner with doors opening out to a sun terrace and lawn garden. Benefits include mains gas central heating and double glazing, plus there are lovely views over distant rolling countryside. An ideal home for any family wishing to be within walking distance of Narberth's many amenities. Viewing recommended!
Situation
The property is situated in Narberth town, popular for its traditional shopping high street and range of independent shops, pubs, cafes, train station and other numerous amenities and services. The main A40 is within a mile or so and provides excellent road links to the larger county towns of Haverfordwest and Carmarthen, some 10 miles and 20 miles or so distant respectively. The ever popular coastal resorts of Saundersfoot and Tenby, and indeed the superb scenery of the South, are also within easy driving distances.
Accommodation
Entrance Hall
Accessed by a double glazed front door, double glazed window to side, laminate flooring, radiator, stairs rise to the first floor, doors open to:
Lounge/Diner
Double glazed window to the front, laminate flooring, built in storage cupboards, electric fire with surround and tiled hearth, external double glazed French doors to the rear garden, space for table and chairs, radiator, door back to entrance hall.
Kitchen
Fitted with a range of wall and base storage units with worktops over, single stainless steel sink, single electric oven, 4 ring gas hob, stainless steel extractor hood, cupboard housing a gas boiler serving the domestic hot water and central heating, tiled splash backs, space for undercounter fridge/freezer, laminate flooring, radiator, space for table and chairs. Door to:
Utility/Store Room
Double glazed windows to side and rear, laminate flooring, plumbing for washing machine, space for fridge freezer, external double glazed door to rear garden.
First Floor Landing
Double glazed window to front, access to loft, doors opening to:
Bedroom 1
Double glazed window to rear with lovely views, built in wardrobes, radiator.
Bedroom 2
Double glazed window to front, built in wardrobes, radiator.
Bedroom 3
Double glazed window to rear with lovely views, radiator.
Bathroom
Double glazed frosted window to side, WC, wash hand basin, bath with shower over, radiator, built in airing cupboard.
Externally
To the front of the house is a pedestrian gated pathway which leads to the front door, with low maintenance gravelled garden areas. There is good space on the side for general storage and access to the rear where there is a splendid large garden with lawn, seating/patio areas, garden sheds and workshop.
Services
We believe the property has mains gas, water, drainage and electric.
Tenure
Freehold
Local Buyers Only
Please note, we believe there is a local buyer restriction for this property, which means only people who have lived or worked for the past 3 years within either Pembrokeshire, Ceredigion or Carmarthenshire can purchase.
Directions
From our office in Narberth, proceed past the Plas Hyfryd hotel and continue up turning left into the Coxhill development. Number 23 is found on the left hand side, as identified by our JJMorris for sale sign.
- Semi-Detached 3 Double Bedroom House
- Large Garden & Workshop
- Situated Conveniently Within Narberth Town Centre
- Ideal Family Home
- Far Reaching Country Views
Posted 16/10/23, views 1
Contact the advertiser:


