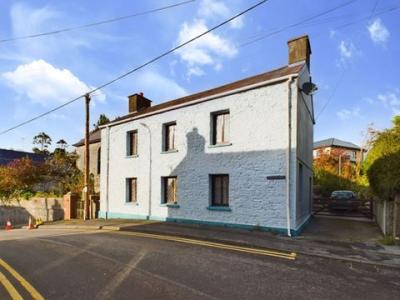Categories ▼
Counties▼
ADS » CARMARTHENSHIRE » KIDWELLY » REAL ESTATE » #38910
A most conveniently situated, deceptively large period 4/5 bedroomed - 3 reception roomed detached family residence that was substantially renovated and extended at the rear circa. 1990 with the aid of a Local Authority Improvement Grant enjoying a sunny south facing position at the centre of the popular rural village community of Llandyfaelog that offers a thriving Village Pub and which in turn is located just off the A484 Carmarthen to Llanelli trunk road (third mile - bus route), is within 4 miles of the foreshore, Primary School and Railway Station at Ferryside, is within 4 miles of the ancient estuarial township of Kidwelly that is renowned for its Norman Castle and which also offers a Railway Station and Primary School, is located some 6 miles south of the readily available facilities and services at the centre of the County and Market town of Carmarthen and is situated within 10 miles of the town of Llanelli. The property enjoying ease of access to 'Ffos Las' Racecourse, 'Pembrey Motor Sports Centre, ' 'Pembrey Country Park and 'Cefn Sidan Sands.'
Side Reception Hall (12' 2'' x 11' 10'' (3.71m x 3.60m) overall)
'L' shaped with radiator. Dado rail. Staircase to first floor. Telephone point. 3 Power points. Understairs storage area with cloak hooks.
Shower Room/WC (6' 6'' x 3' 11'' (1.98m x 1.19m))
With ceramic tiled floor. PVCu opaque double glazed window. Radiator. Part tiled walls. 2 Piece suite comprising WC and wash hand basin. Tiled shower enclosure with plumbed-in shower over and shower door.
Dining Room (19' 11'' x 9' 8'' (6.07m x 2.94m))
With ceramic tiled floor. Double aspect. 2 PVCu double glazed windows. Radiator. Feature beams. 7 Power points plus fused point. 'aga' oil fired cooking range which heats the domestic hot water. Part tiled walls. PVCu part opaque double glazed 'stable type' door to the Utility room.
'galley' Kitchen (11' 8'' x 7' 2'' (3.55m x 2.18m))
With part tiled walls. Ceramic tiled floor. PVCu double glazed window. Radiator. Range of fitted base kitchen units incorporating a sink unit. Plumbing for dishwasher. 10 Power points. Built-in cupboards to either side of former fireplace. Worcester oil fired C/h boiler.
Utility Room (9' 4'' x 7' 4'' (2.84m x 2.23m))
With PVCu part opaque double glazed 'stable type' door to the Dining room. Ceramic tiled floor. Double glazed window. Fitted base units. Plumbing for washing machine. 4 Power points.
Inner Hall
With dado rail.
Living Room (13' 8'' x 12' (4.16m x 3.65m))
With 4 power points. Double aspect. 2 PVCu double glazed windows. PVCu part opaque double glazed door to side. Radiator. 2 Wall light fittings. Feature fireplace incorporating a multi-fuel roomheater on slate hearth.
Study/Bedroom 5 (9' 5'' x 7' (2.87m x 2.13m))
With fitted wardrobe. Ceramic tiled floor. Radiator. PVCu double glazed window. 2 Power points.
Sitting Room (13' 8'' x 12' 9'' (4.16m x 3.88m))
With PVCu double glazed window to fore. 2 Wall light fittings. 4 Power points. Radiator. Feature 'Inglenook' style stone fireplace with exposed stone walls to either side incorporating a multi-fuel roomheater on slate hearth.
First Floor - (7' 9'' (2.36m))
Ceiling heights.
Landing
With 2 power points. PVCu double glazed window overlooking the side garden. Radiator. Dado rail. Access to loft space.
Rear Bedroom 1 (20' x 9' 9'' (6.09m x 2.97m))
With exposed pine boarded floor. Double aspect. 3 PVCu double glazed windows. 2 Radiators. Pedestal wash hand basin with tiled splashback. 4 Power points.
Separate WC (6' 9'' x 4' (2.06m x 1.22m))
With T&G boarded/tiled walls to dado height. PVCu double glazed window. 2 Piece suite comprising WC and pedestal wash hand basin. Radiator. Vinyl floor covering.
Bathroom (12' 3'' x 7' 3'' (3.73m x 2.21m) overall)
With vinyl floor covering. PVCu double glazed window. T&G boarded ceiling. T&G boarded to dado height. 2 Piece suite in white comprising pedestal wash hand basin with tiled splashback and cast iron bathtub with tiled surround and splashback having a shower attachment. Tiled shower enclosure with electric shower over and shower door. Fitted floor to ceiling airing/linen cupboard with slatted shelving, pre-lagged hot water cylinder and double louvre doors.
Inner Landing
With dado rail.
Front Bedroom 2 (13' 10'' x 11' 11'' (4.21m x 3.63m))
With 4 power points. Radiator. 1 Wall of exposed colourwashed stone. PVCu double glazed window.
Front Bedroom 3 (9' 4'' x 6' 11'' (2.84m x 2.11m))
With fitted wardrobe. Radiator. PVCu double glazed window. Fitted shelving. 2 Power points.
Front Bedroom 4 (13' 10'' x 12' 7'' (4.21m x 3.83m))
With radiator. 1 Wall of exposed colourwashed stone. 4 Power points. PVCu double glazed window.
Externally
Unrestricted on street parking available to fore. Side gated concreted entrance drive that provides private car parking. Rear paved patio with steps leading up to the rear garden that has herbaceous borders and an enclosed side lawned garden. Outside light and water tap. Oil storage tank. 2 garden store sheds.
- Period substantially extended detached residence.
- Centre of popular village. 4/5 bedrooms.
- 3 living rooms. 2 bathrooms/WC's.
- Character features. Large garden.
- No forward chain. Private parking.
- First time on the market since the 1980's.
- Oil C/H. PVCu double glazed windows.
- 6 miles south of carmarthen.
- 4 miles railway station at ferryside.
- Midway carmarthen and llanelli.
Posted 11/11/23, views 3
Contact the advertiser:


