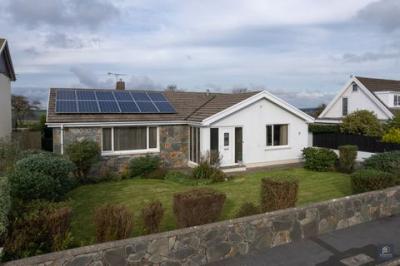Categories ▼
Counties▼
ADS » PEMBROKESHIRE » HERBRANDSTON » REAL ESTATE » #565
Pembrokeshire Properties are delighted to introduce 5 Fairmeadow Close to the open market, a large detached bungalow situated in the village of Herbrandston, near the beautiful Pembrokeshire coastline and a short walk from Sandy Haven beach. 5 Fairmeadow Close provides a wonderful opportunity to reach the market and would lend itself to being an ideal family or forever home with its spacious and versatile accommodation comprising; 4 double bedrooms, 2 bathrooms, large lounge, kitchen dining room and a detached garage. The property oozes warmth throughout with lots of natural light flowing through the home and offers superb countryside views to the rear- we highly recommend viewing.
The accommodation enters to a porch, leading to the spacious hallway which really sets the tone for the rest of the property with its open and airy feel. A door to the left of hallway leads to a large lounge situated to the fore, which leads to the well-presented kitchen dining room providing a wonderful social hub to this beautiful home. The kitchen/dining room can also be accessed from the hallway which effortlessly links the living space together. To the rear of the kitchen dining room there is a large master ensuite bedroom, with French doors leading out to the rear garden. The property also benefits from a further 3 double bedrooms which could also be utilised as home office space / play room / 2nd reception room etc. The accommodation is completed by a modern family bathroom situated to the rear.
Externally, 5 Fairmeadow Close sits on a generously sized plot within a quiet cul-de-sac location. To the fore there is a fair size lawn area which is bordered with a range of shrubs, flowers and bushes. A tarmac driveway with ample parking for multiple vehicles runs to one side of the home, leading to the detached large garage which offers power and separate access to the rear garden. The large rear garden, approximately 31m in depth is mainly laid to lawn with a patio seating area providing the perfect space to enjoy summer afternoons and evenings whilst taking in the lovely countryside views in the distance.
Services: Mains water, electricity and drainage connected. Lpg heating.
Solar pv owned by the property.
Local Authority: Pembrokeshire County Council
Council Tax: Band D
EPC Rating: D
Porch
Hallway
Lounge
6.55m x 4.86m (21' 6" x 15' 11")
Kitchen Dining Room
7.23m x 3.33m (23' 9" x 10' 11")
Bedroom 1
4.51m x 3.42m (14' 10" x 11' 3")
En Suite
Bedroom 2
4.2m x 3.29m (13' 9" x 10' 10")
Bedroom 3
4.21m x 2.7m (13' 10" x 8' 10")
Bedroom 4
3.20m x 3.00m (10' 6" x 9' 10")
Bathroom
2.69m x 2.1m (8' 10" x 6' 11")
Garage
7.08m x 4.21m (23' 3" x 13' 10")
- Detached Bungalow
- Generously Sized Plot
- Immaculate Accommodation
- 4 Double Bedrooms, 2 Bathrooms
- Driveway & Detached Garage
- Large Lounge & Kitchen Dining Room
- Countryside Views To The Rear
- Ideal Family / Forever Home
- Walking Distance To The Beach
- Popular Village Location
Posted 29/10/23, views 1
Contact the advertiser:


