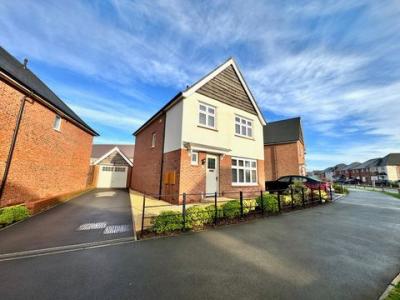Categories ▼
Counties▼
ADS » SHROPSHIRE » PRIORSLEE » REAL ESTATE » #57311
This beautifully presented three bedroom detached house oozes kerb appeal and has the feel of a show home. Originally constructed by Redrow Homes, the Warwick comprises of a pleasant lounge, superb kitchen / diner, guest cloakroom, three well proportioned bedrooms, family bathroom, en-suite, single detached garage, landscaped garden and driveway. For more information please call us on today.
EPC rating: B. Council tax band: D, Tenure: Freehold
Hallway
As you enter the property you arrive in the entrance hallway. Open and inviting the hallway gives access to the lounge, kitchen / diner and guest cloakroom. Complete with handy understair storage cupboard and staircase climbing to the first floor landing.
Guest Cloakroom
Having a close coupled toilet and wash basin.
Lounge
A pleasant lounge space which lends itself well to furniture arrangement. Complete with a window to the front aspect, heating radiator and socket points.
Kitchen / Diner
An impressive kitchen / diner having a range of fitted wall and base units with roll top surfaces over. Complete with an integral oven, hob and extractor, integrated dishwasher, sink and drainer, built in fridge / freezer, window to the rear aspect, French doors to the garden, heating radiator, complimentary tiling and space for a large dining set. The kitchen also has the added benefit of a utility cupboard with plumbing and provisions for a washer and dryer.
Landing
Stairs climb from the hallway to the first floor landing giving access to the bedrooms and family bathroom. Complete with boiler cupboard.
Bedroom One
A spacious bedroom with fitted floor to ceiling wardrobes, matching bedside units and chest of drawers. Complete with a heating radiator, window to the front aspect and door to the en-suite.
En-Suite
Comprising of a three piece suite including a shower enclosure, close coupled toilet and wash basin. Complete with complimentary tiling and window to the side elevation.
Bedroom Two
A second double bedroom having a window to the rear elevation, built in wardrobes and heating radiator.
Bedroom Three
A very spacious single bedroom having a window to the rear elevation and heating radiator.
Family Bathroom
Comprising of a three piece suite including a panel bath with shower over, close coupled toilet and wash basin. Finished with complimentary tiling and window to the front elevation.
Outside
To the front of the property is a pathway leading to the front entrance door and a driveway leading to the garage.
A side access gate leads to the rear garden which is mainly laid to lawn with enclosed fencing, patio area and pathway leading to the garage.
Garage
An improved garage which has been insulated to create a workspace / mancave. Complete with tiled flooring, up and over door, lighting and electric points.
- Detached House
- Plenty of Kerb Appeal
- Three Generous Bedrooms
- Spacious Lounge
- Superb Kitchen / Diner
- Family Bathroom + En-suite
- Private Garden
- Improved Garage
- Driveway
- Freehold Property
Posted 05/01/24, views 2
Contact the advertiser:


