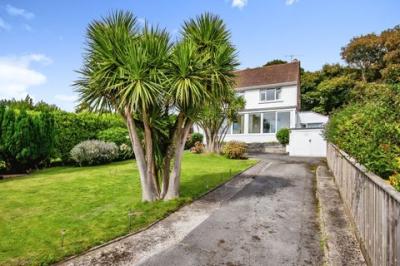Categories ▼
Counties▼
ADS » PEMBROKESHIRE » TENBY » REAL ESTATE » #64618
*** detached house in sought after area with views*** A well presented detached house loctated on a quiet cul de sac and within a short walk to the popular seaside town of Tenby. This spacious light home offers fitted kitchen, utility, large lounge leading to conservatory with views towards the coast and town, 2nd living room/office together with 3 double bedrooms and bathroom to the 1st floor. The driveway provides parking for multiple vehicles and there are well kept lawns to the front and rear with range of mature shrubs.
Tenby Town with its iconic harbour, long sandy beaches and large range of shops, bars and restaurants are within an easy stroll.
Entrance Porch
Tiled floor, double glazed window to side, mulipaned door leads to
Entrance Hall
Fitted carpet, ceiling light, radiator, doors to kitchen and living room, carpeted stairs to 1st floor, understairs storage cupboard
Kitchen (3.05m x 2.67m)
Vinyl floor, strip light, range of wall and base units with worktop over, one and half stainless steel sink drainer unit, built in electric oven, 4 ring gas hob with stainless steel splashback and extractor over, space for fridge/freezer, part tiled walls, double glazed window overlooks rear garden, double glazed door to utility
Utility Room (2.36m x 2.08m)
Vinyl floor, strip light, range of wall and base units with worktop over, plumbing for automatic washing machine, double glazed door to rear garden, door to
Games Room (4.45m x 2.36m)
Fitted carpet, ceiling light, exposed timber beam, radiator, double glazed window to fore
Living Room (7.24m x 3.96m)
A bright spacious room with fitted carpet, ceiling light x 2, radiator x 2, fireplace with coal effect gas fire, double glazed window overlooks conservatory and double glazed patio doors lead to conservatory
Conservatory (7.24m x 1.96m)
With super coastal and town views, fitted carpet, ceiling light x 2, radiator, double glazed windows
1st Floor Landing
Fitted carpet, ceiling light, access to loft space, fitted cupboard
Bedroom 1 (3.66m x 3.53m)
Fitted carpet, ceiling light, radiator, double glazed window to fore with super town and coastal views
Bedroom 2 (3.53m x 3.48m)
Fitted carpet, ceiling light, radiator, double glazed window to fore with super town and coastal views
Bedroom 3 (2.72m x 2.4m)
Fitted carpet, ceiling light, radiator, fitted cupboard, double glazed window to rear
Bathroom (2.18m x 2.16m)
Vinyl floor, inset ceiling lights, radiator, panel bath, glazed corner shower cubicle, wash hand basin, fully tiled walls, obscure double glazed window to side, airing cupboard with boiler
W.C.
Vinyl floor, ceiling light, obscure double glazed window to rear, part tiled walls
Externally
To the front is a driveway providing parking for multiple vehicles, with lawned garden to side with range of mature shrubs, Storage Shed (12'5 x 7'9), access to both sides leading to rear garden which has neat lawned gardens, patio areas, summerhouse, brick shed.
Services
We are advised all mains services are connected to the property. Council Tax Band F.
- Sought After Cul De Sac
- Walk To Beach, Shops & Harbour
- 3 Double Bedrooms
- Garden, Parking for Multiple Vehicles
- Sea Views
Posted 11/09/23, views 2
Contact the advertiser:


