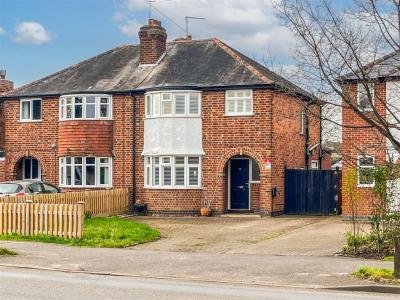Categories ▼
Counties▼
ADS » WARWICKSHIRE » WARWICK » REAL ESTATE » #69726
Great opportunity to acquire a sought-after traditional semi-detached family home in a popular residential neighbourhood with easy access to the M40 & A46 together with a short walk into the town centre of the county town. Three bedrooms, delightful lounge and dining room, extended kitchen, ground floor wc, bathroom, lovely gardens, garage and parking. Don't miss it.
Entrance
Front door with double glazed side window, opens into the.
Reception Hall
With attractive tiled floor and radiator, under stairs storage cupboard.
Cloakroom
With low level WC and wash hand basin.
Front Lounge (4.37m into bay x 3.76m maximum (14'4" into bay x 1)
With wood effect flooring, radiator, double glazed window with window, shutters, dado rail and coved ceiling. Fire setting with hearth and surround, opening through to the:
Rear Dining Room (3.38m x 3.53m (11'1" x 11'7"))
With wood effect flooring, sliding double glazed patio doors to the rear garden, dado rail and double panel radiator, coved ceiling.
Extended Fitted Kitchen (4.62m x 2.06m (15'2" x 6'9"))
With Butcher block style roll edge work surfacing, incorporating a one and a 1/2 bowl single drainer stainless steel sink with mixer tap and a four ring gas hob. Base units beneath and space and plumbing for washing machine, space for tumble dryer and space for an American style fridge/freezer. Electric integrated oven, range of eyelevel wall cupboards. Double glazed windows and door to three sides.
Stairs And Landing
Staircase from the entrance hall proceeds to the first floor landing with double glazed window to the side. Access to the roof space
Bedroom 1 - Front (4.29m into bay x 3.48m (14'1" into bay x 11'5"))
Measurements include wardrobes with two full height wardrobes flanking either side of the chimney breast, radiator, double glazed window with shutters.
Bedroom 2 - Rear (3.38m x 3.48m max (11'1" x 11'5" max))
Including wardrobes with a range of wardrobes, fitted flanking the chimney breast, radiator and double glazed window.
Bedroom 3 - Front (2.11m x 2.11m (6'11" x 6'11"))
With window shutters to the front double glazed window, radiator. Picture rail.
Bathroom
Has a white suite with panel bath, having a triton adjustable shower over, wash hand basin, and low-level WC, radiator and tiling to full height on all walls.
Outside
To the front of the property there is a shaped fore garden and block paved driveway providing parking giving access access to the front and the side of the property
To The Side And Rear
The rear garden is landscaped with deck and paved patio areas, together with inset shaped lawn and perimeter border.
Single Garage (4.8 x 2.27 m.)
General Information
We understand the property to be freehold and all mains services are connected.
- Traditional semi detached
- Double glazing.
- Gas central heating
- Well presented throughout
- Two open Plant reception rooms.
- Extended fitted kitchen.
- Three bedrooms
- Bathroom.
- Delightful gardens.
- Single garage
Posted 13/03/24, views 3
Contact the advertiser:


