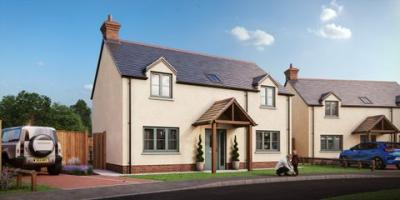Categories ▼
Counties▼
ADS » PEMBROKESHIRE » ROSEBUSH » REAL ESTATE » #7490
** Open House - Saturday 28th October 2023 - 10am -1pm - Full Development Showing *
Brand New Development
A select cul-de-sac development of 5 brand new properties situated in the idyllic village of Rosebush. Detached Bungalows & Houses available soon!
Pembrokeshire Properties are delighted to introduce Plot 2, Golwg Y Gloch to the open market, a fantastic new build development situated in the idyllic village of Rosebush at the foot of the Preseli Hills. Golwg Y Gloch, a small and select cul-de-sac of new build properties offering a wonderful opportunity to acquire a family/forever home in the picturesque village of Rosebush.
Plot 2, a detached house offers; entrance hall, cloakroom/WC, brand new kitchen dining room, spacious lounge, 3 double bedrooms including master en suite and an immaculate family bathroom. Externally, the property benefits from a driveway with parking for multiple vehicles and enclosed rear garden. You are not just buying a brand new build home with a quality finish, you are also getting a beautiful lifestyle-
Golwg Y Gloch is situated in the picturesque village of Rosebush at the foot of the Preseli Hills. Rosebush is an area of outstanding natural beauty within the Pembrokeshire Coast National Park. The village once had two slate mining quarries, and a railway line. The quarry, which has since flooded many years ago, is proudly renowned as one of the most idyllic & must see locations that Pembrokeshire has to offer. The old station house has now been converted into the well known and extremely popular public house, The Tafarn Sinc, which is a stone’s throw away from the property.
Rosebush offers a wide range of beautiful walks in any direction- the location truly is one of a kind.
Services: Mains water, electricity & drainage.
Local Authority: Pembrokeshire County Council
EPC Rating: Pending
Council Tax Band: Tbc
Entrance Hall
Cloakroom / WC
1.95m x 1.72m (6' 5" x 5' 8")
Kitchen Dining Room
6.5m x 3.5m (21' 4" x 11' 6")
Lounge
6.32m x 3.63m (20' 9" x 11' 11")
First Floor Landing
Bedroom 1
4.24m x 2.8m (13' 11" x 9' 2")
En Suite
2.8m x 1.95m (9' 2" x 6' 5")
Bedroom 2
3.64m x 3.5m (11' 11" x 11' 6")
Bedroom 3
3.64m x 2.16m (11' 11" x 7' 1")
Bathroom
2.64m x 2.45m (8' 8" x 8' 0")
- Brand New Development
- Select Cul-De-Sac, 5 New Build Properties
- Detached House & Detached Bungalows
- 3 Bedrooms, 3 Bathrooms
- Spacious Lounge & Kitchen Dining Room
- Idyllic Village Location
- Driveway & Garden
Posted 21/10/23, views 1
Contact the advertiser:


