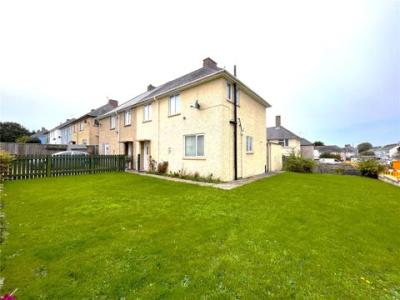Categories ▼
Counties▼
ADS » PEMBROKESHIRE » PEMBROKE DOCK » REAL ESTATE » #7492
A Semi-detached house offering family sized accommodation situated on a corner plot. Located in a popular residential area within Pembroke Dock and is conveniently positioned for all levels of schooling, the leisure centre, town centre, doctors and supermarkets. Offering spacious well-appointed accommodation to include, two reception rooms and kitchen to the ground floor and three bedrooms, shower room and separate WC to the first floor. External there is an enclosed rear garden with outbuilding plus front and side garden. Also to the side is gated off road parking. Perhaps an ideal family home, first time buy or buy to let investment property. No forward chain attached to this sale.
Ground Floor
Hallway (3.15m x 1.85m)
Storage cupboard, stairs to first floor landing, radiator.
Living Room (4.1m x 3.73m)
Windows to rear aspect, fireplace, radiator.
Dining Room (3.78m x 2.9m)
Window to front and side aspect, radiator, fireplace, access to under stair storage cupboard. Ample room for table and chairs.
Kitchen (2.9m x 1.73m)
Wall and base units with worktop over, space for freestanding cooker, door and window to rear, Wall hung central heating boiler (Concealed within wall cupboard), sink.
First Floor
Landing (2.57m x 1.85m)
Store/airing cupboards, window to front aspect, doors to;
Bedroom 1 (3.58m x 3.28m)
Window to rear aspect, radiator, wardrobe.
Bedroom 2 (3.28m x 2.92m)
Window to rear aspect, radiator, wardrobe.
Bedroom 3 (2.67m x 2.29m)
Window to front aspect, radiator, built in wardrobe.
Shower Room (1.65m x 1.42m)
Level access shower with shower enclosure, wash hand pedestal basin, radiator, window to rear aspect, extractor fan.
Separate WC (1.65m x 0.7m)
Low level WC, window to rear aspect.
External
Corner plot with grounds mainly laid to lawn, plated flower borders, to the rear an enclosed garden with access to the out buildings (brick build store rooms with plumbing in place. Divided in to two rooms). Also to the side/rear is ample off street parking on the gated driveway).
Services
Mains electric, water, drainage and gas. Gas central heating via a boiler located within the kitchen cupboard.
Council Tax
Band B.
Please Note
Some of our photographs are taken with a wide angle lens camera.
- Spacious Three Bedroom Family Home
- Living Room, Dining Room & Kitchen
- Close To Town, Schools & Amenities
- Spacious Enclosed Gardens & Off Street Parking
- Gas Central Heating System, Double Glazing
- No Forward Chain
Posted 21/10/23, views 12
Contact the advertiser:


