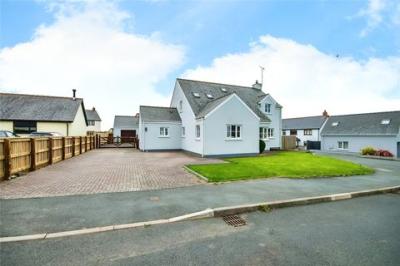Categories ▼
Counties▼
ADS » PEMBROKESHIRE » ROCH » REAL ESTATE » #7497
A fantastic 5 Bedroom detached house located in the popular village of Roch. Just a short drive away from Newgale beach, the ever popular Pembrokeshire coastline and of course, the county town of Haverfordwest. The ground floor comprises of Open Plan Kitchen/Diner, Lounge, Sun Room/Conservatory, Office/Bedroom, Utility area and Bathroom. On the second floor there are 4 Bedrooms, En-Suite and Family Bathroom.
Externally there is plenty of off road parking to the front and a double garage to the back, not to mention a nice sized garden area to the rear.
A property that must be viewed to be appreciated, please contact the Haverfordwest office for further details.
Porch
Door to front aspect, double glazed windows to front.
Hallway
Carpet throughout, radiator, stairs leading to first floor.
Living Room (7m x 5.1m)
Double glazed windows to front and side aspect, carpet throughout, wood burner, radiators and doors leading into sun room/conservatory.
Dining Room (5.16m x 3.6m)
Double glazed window to side aspect, tiled flooring and radiator.
Kitchen (5.16m x 4.22m)
Double glazed windows to rear and side aspect, a range of base and wall units, 1.0 bowl sink, electric hob and oven, integrated fridge freezer, free standing dishwasher, tiled flooring
Sun Room/Conservatory (4.47m x 3.23m)
Double glazed windows to side and rear aspect, radiator, carpet flooring throughout, French doors leading to garden.
Utility Room (3.56m x 3.43m)
Double glazed window to front and rear, door to rear aspect, sink, washer, dryer.
Bedroom 5/Office (3.76m x 3.58m)
Double glazed window to front and side aspect, radiator, carpet flooring.
Downstairs Bathroom (3.1m x 2.5m)
Double glazed window to side aspect, low level W/C, wash hand basin, bath, electric shower, tiled flooring.
Bedroom 1 (5.16m x 4.11m)
Double glazed window to side and rear aspect, radiator, carpet flooring
En-Suite (3m x 1.3m)
Double glazed window to side aspect, low level W/C, wash hand basin, shower cubicle, radiator, tiled flooring.
Bedroom 2 (5.16m x 3.45m)
Double glazed windows to front and side aspect, radiator, carpet flooring.
Bedroom 3 (4.04m x 3.43m)
Double glazed window to side and rear aspect, radiator, carpet flooring.
Bedroom 4 (3.1m x 3m)
Double glazed window to side aspect, radiator, carpet flooring, Velux window.
Bathroom (3m x 2.44m)
Double glazed window to side aspect, low level W/C, towel rail, shower cubicle, bath and wash hand basin.
Double Garage (7.3m x 4.8m)
Garage Studio (7.3m x 4.8m)
Externally
To fore there is off road parking for several vehicles which leads to the garage. The rear garden is mainly laid to lawn with a small patio area and side access.
Services
We are advised that mains water, electric and drainage is connected to the property. Oil central heating.
Council Tax Band - G
Please Note
Please note some of our photos are taken with a wide lens camera.
Posted 21/10/23, views 12
Contact the advertiser:


