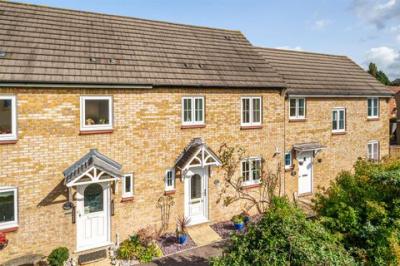Categories ▼
Counties▼
ADS » SOMERSET » ILMINSTER » REAL ESTATE » #78511
With an adjoining garage and driveway, this lower-maintenance modern home is ideally placed just a short walk from open countryside and yet only 0.75 miles from the pretty town centre.
The Property
This lovely property is located in a particularly convenient position as it lies within walking distance of a local store, the recreation ground with its playground, football and cricket clubs and the local doctors' surgeries as well as being just three-quarters of a mile from the pretty town centre. Despite all the convenience that brings, you also lie just a short distance from open countryside via the Chard-Ilminster traffic-free cycle path which is just a stone's throw away.
The house itself is ideal for those looking to get on the property ladder or move up from a two bedroom house, but it would equally suit those looking to downsize to a lower maintenance home with the convenience of an adjacent garage and parking.
The front of the property is accessed via a shared pathway and the UPVC double glazed front door opens to a bright hallway with wood effect flooring that flows into the kitchen and the handy downstairs cloakroom to one side. The kitchen is attractively fitted with a modern cream gloss kitchen and oak effect worktops incorporating a ceramic sink and drainer unit with mixer tap. The UPVC double glazed window has a south-westerly aspect and makes this a light and sunny kitchen. There's an integrated dishwasher, and double electric oven with hob and stainless steel cooker hood. A useful shelf may also take your microwave and there's also room for your own washing machine. The wall mounted gas boiler is discreetly hidden behind a matching unit. The units are nicely complemented by modern metro tiling.
Beyond the hall is a surprisingly roomy L-shaped living space with designated areas to dine and to relax, although the space is versatile enough to lay out as you may wish with french doors opening onto the rear garden for the warmer months. There is also an understairs cupboard.
The first floor landing houses a spacious linen cupboard and provides access to the loft via a hatch. The family bathroom located at the front of the house is fitted with a modern white suite including panelled bath with shower handset, close coupled WC and pedestal wash hand basin. Adjacent to the bathroom is a bright and airy single bedroom. The master bedroom is a double room with adjoining en suite shower room, and there is a further double located at the rear overlooking the garden.
Outside
There is a low-maintenance garden to the rear of the property currently laid to artificial grass for ease of maintenance. The garden is mostly enclosed by wall and fencing with trellis for climbing plants and a solid timber gate leading to the parking space behind. A further pedestrian door leads straight into the adjacent single garage which has power and light connected and an up and over door to the front.
Situation
Just 0.75 miles from the pretty town centre, Canal Way is part of a modern development on the southern side of the town. It's ideally placed for families with a level walk to the recreation ground, play area and tennis courts, and close to the start of the Ilminster - Chard cycle path. It's also conveniently placed within a walking distance of the doctors' surgeries and local school, as well as the wide range of facilities in the town centre. The town is also well served by a Tesco store with ample free parking just a short walk from the town centre. Alongside the supermarket is a bowls club and tennis club. There is also a town library. Ilminster Arts centre is a vibrant arts venue with cafe. There are plenty of other places to eat including pubs, restaurants, cafes and takeaways. The town benefits from several hairdressers / beauty salons and a dental surgery.
Services
Mains electricity, water, drainage and gas are connected.
Tenure
Freehold
Council Tax
Somerset Council Band C
Agents Note
Please note: There is further planned development for housing to the south side of Canal Way which has been pending for several years and can be viewed on the ssdc planning portal.
Service Charge
The vendor informs us that a service charge of c.£59 per 6 months is payable to the managing agent for communal elements on the development.
- Lower-maintenance modern home
- Close to open countryside via local footpaths and cycle path
- Only 0.75 miles from the pretty town centre
- Close to recreation ground and doctors' surgeries
- Modern cream gloss kitchen
- Spacious L-shaped living / dining room
- Downstairs cloakroom
- Three bedrooms including master bedroom with en suite
- Manageable gardens
- Adjoining garage and driveway
Posted 05/10/23, views 0
Contact the advertiser:


