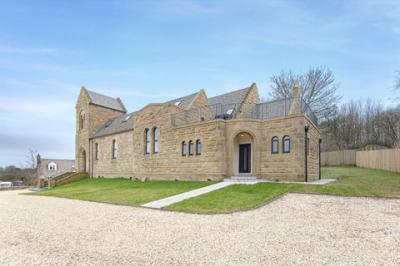Categories ▼
Counties▼
ADS » FALKIRK » BONNYBRIDGE » REAL ESTATE » #82166
Halliday Homes are delighted to present to the market The Vestry. This category C listed building has been creatively converted to provide a stunning five bedroom, contemporary and energy efficient home, retaining much of its original ecclesiastical features, and enjoying enviable views over the Forth Valley.
The impressive stone arch entrance leads to a hallway with the accommodation comprising; family room with open plan kitchen, utility room, three bedrooms, one with ensuite and a family bathroom. Off the staircase is a further bedroom or sitting room and the upper level provides a landing area offering access to a large bedroom suite with a fitted dressing room and en-suite shower room, WC and a glazed door leading out onto a large sun terrace which extends to 70 m2 offering ample room for outside entertaining and giving amazing views over the Forth Valley to Stirling Castle, The Ochils and The Campsie Hills.
Externally the The Vestry sits in landscaped garden ground, mainly laid to lawn with a gravel driveway and ample parking. Additional space is provided by means of a storage room accessed at the side of the building.
Location
The Vestry is located on the southern fringes of Bonnybridge, a busy town within the Falkirk council area in Central Scotland. The village is approximately 4 miles from the large town of Falkirk and 4 miles from Cumbernauld. The town offers three primary schools with secondary schooling provided at nearby Denny High School. The town is located on the Bonny Water, north of the Forth and Clyde canal and has a busy centre offering local retailers together with some well-known national retailers. A regular bus service runs to all the major towns in Central Scotland and there are excellent motorway links to all the major centres of business making this the ideal base for commuting.
EPC rating: C. Council tax band: X, Landlord Registration Number: 574436/240/22081. Letting Agent Registration Number: LARN1902092.
Hall
The tiled entrance porch leads into the hallway which has stunning marble tiled flooring, radiator and alarm system.
Family Room And Kitchen
The heart of this home, the generously sized family room has marble tiled flooring and gives access to the glass and timber staircase. The room showcases the arched windows to great effect. The kitchen is situated on the raised dais of the original church, with a superb range of wall, base and larder units with a large central island and appliances to include, double oven, fridge freezer and induction hob with cooker hood. A further feature is the original pulpit which would make a unique coffee station or bar area.
Utility Room
A well-appointed utility room with laminate flooring, wall and base units, stainless steel sink, dishwasher, tumble dryer and washing machine.
Bedroom Two And En-Suite
Carpeted flooring, 2 windows, radiator, and access to en-suite shower room which has a large shower enclosure, vanity unit, was basin WC and tiled walls with the original foundation stone refurbished and displayed as a unique feature.
Bedroom Three
Carpet flooring, 3 windows and radiator.
Bedroom Four/Home Office
A single bedroom or office with carpet flooring, 3 windows, radiator and ample socket points.
Bathroom
The ground floor bathroom has marble tiled flooring and splash backs, three piece white suite, vanity unit, heated towel rail and two opaque windows.
Bedroom Five/Sitting Room
Located just off the staircase, this room lends itself to a variety of uses with carpet flooring, radiator and enjoying plenty of natural light with three arched windows and two Velux windows.
Principle Suite
Carpet flooring, two windows, radiator, mezzanine storage area, fitted dressing room and en-suite shower room with tiled flooring, tiled shower enclosure with glazed screen, WC, washbasin, vanity unit, fitted storage, Velux window and heated towel rail.
WC
Handily situated next to the sun terrace the WC provides a white WC, wash basin, vanity unit and heated towel rail.
- Converted Church with Original Ecclesiastical Features
- Five Bedrooms
- Three Bathrooms
- Large Sun Terrace
- Unfurnished
- Driveway and Gardens
Posted 09/01/24, views 4
Contact the advertiser:


