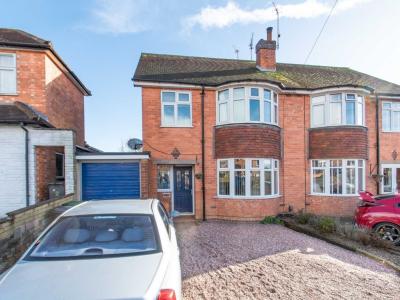Categories ▼
Counties▼
ADS » WORCESTERSHIRE » REDDITCH » REAL ESTATE » #8895
A deceptively spacious traditional semi-detached family home, well positioned in the sought-after residential area of Crabbs Cross.
To the front of the property is a private driveway providing ample off-road parking space along with access to the integral garage.
The open-plan ground floor accommodation comprises: Entrance hallway with stairs rising to the first-floor landing, family room with decorative fireplace and a feature bay window, lounge with a feature multi-burner fire, open-plan fitted kitchen/dining room with integrated appliances (double oven, warming drawer, induction hob and sink), views and access to the rear garden, and the separate utility room with access into the integral garage.
The first-floor landing establishes: Double bedroom one with space for wardrobes and a view to the rear garden, double bedroom two with space for wardrobes and a feature bay window, well-proportioned bedroom three and the family bathroom providing a bath, separate shower, wash basin and WC.
Outside to the rear is a mature, landscaped garden with an initial decked area, low maintenance gravel footpaths, a feature pond and planted borders throughout.
Well positioned in Crabbs Cross, nearby amenities include: Sought after local schooling, chemist, post office, medical facilities and community hall, along with good access to Morton Stanley Park. Redditch Town Centre is 3.7 mile away and boasts an assortment of shops, restaurants, bars and cinema, along with the local bus and railway stations.
- Deceptively spacious family home
- Traditional semi-detached
- Three well-proportioned bedrooms
- Open-plan ground floor living space
- Modern kitchen/diner
- Lounge with feature fireplace
- Driveway, garage and landscaped garden
- EPC Rating: Tbc
Posted 02/03/24, views 1
Contact the advertiser:


