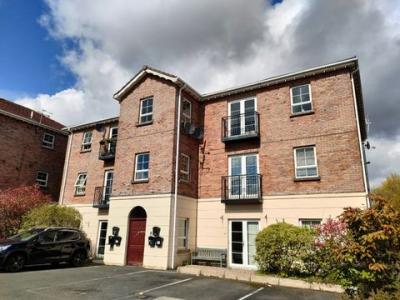Categories ▼
Counties▼
ADS » COUNTY ANTRIM » BELFAST » REAL ESTATE » #10030
The property has undergone a comprehensive schedule of redecoration and a full upgrade to the en-suite shower room. The undoubted feature of the apartment is the substantial living room with it's separate nook for dining (or study area) open plan to a modern fully fitted kitchen.
Further benefitting from gas central heating, double glazing and allocated parking the apartment offers an excellent entre for the professional couple
Mount Eagles Square really does engender a village atmosphere and with plans to add to this ambience with an upgrade to shop fronts and the addition of street furniture, planters and flower baskets will "bring the square to life".
Entrance: From second floor communal landing, doo to:
Entrance Vestibule: Wood effect flooring, double opening cloaks/storage cupboard, radiator, ceiling light point, access to extensive attic storage space. Further door to:
Reception Hall: Wood effect flooring, ceiling light point.
Lounge: With double opening PVCu French doors to Juliet balcony offering far reaching south westerly views across the surrounding countryside to the Mourne Mountains in the distance. Radiator, ceiling light point, entry phone consul. Through to:
Dining/Study Space: With triple aspect pvcu double glazed windows to front and side, radiator, ceiling light point.
Open Plan Kitchen: Single drainer stainless steel sink unit with mixer tap above and cupboards below, further range of excellent contemporary base and wall storage units with concealed lighting beneath; extensive laminated work surfaces, with tiled splashback, incorporating four ring has hob with glass canopied extractor filter above and oven below; built-in fridge/freezer, plumbing for washing machine and space for tumble dryer. Wood effect flooring, radiator, PVCu double glazed window to front.
Bedroom One: Laminated wood flooring, double opening PVCu double glazed doors to Juliet balcony to rear with views towards White Mountain and the Belfast Hill beyond. Radiator, ceiling light point, door to:
Luxury En-Suite Shower Room: Fully tiled walls to shower cubicle with sliding doors and thermostatically controlled shower above; low level wc and pedestal wash hand basin in vanity unit with storage below. Towel radiator, ceiling light point, extractor fan.
Bedroom Two: With PVCu double glazed window to rear, laminated wood flooring, radiator, ceiling light point.
Bathroom: Fully tiled walls to white suite of panelled corner bath, low level wc and pedestal wash hand basin; further separate shower cubicle with thermostatically controlled shower above. PVCu double glazed window to rear, radiator, ceiling light point, extractor fan.
Directions: From Lagmore Avenue turn left into Mount Eagles and third exit at roundabout towards Mt Eagles Square to face the green; turn right and enter through double gates into courtyard.
EPC rating: C. Council tax band: X
- Contemporary Second Floor Apartment
- Two Double Bedrooms
- Master Bedroom En-Suite
- Elegant Living Room with Dining area off
- Luxury Fitted Kitchen
- Full Bathroom Suite with Separate Shower
- Gas central Heating
- Double Glazed Windows
- Allocated Gated Parking
- Ideal for the professional couple
Posted 16/09/23, views 1
Contact the advertiser:


