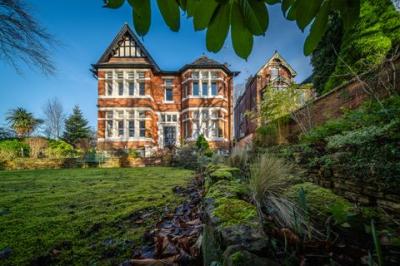Categories ▼
Counties▼
ADS » NOTTINGHAMSHIRE » MAPPERLEY PARK » REAL ESTATE » #101262
FHP Living are delighted to bring to market this beautiful apartment situated within the highly regarded Mapperley Park affording a wealth of features and characteristics which epitomise the era of design and with no upward chain!
This conversion forming part of a grand Victorian residence combines a wealth of features along with modern interiors and an elegant flair, creating a spacious living environment. The main front communal hallway and landing feature a beautiful stained glass window and a private staircase ascends to the second floor leading to Apartment 5 The Chestnuts. Solid wooden flooring and high vaulted ceilings feature throughout the apartment with multiple downlights and skylights. The property also benefits from full double glazed windows.
Occupying the whole top floor in this attractive conversion on the popular Magdala Road, the accommodation itself briefly comprises: A welcoming entrance hall with walk-in cloaks/storage facility leading to the apartment's open living space, a separate breakfast kitchen with vaulted ceilings, skylights and integrated appliances.
The open plan lounge/dining area includes a convenient office space for those wanting to work from home. There is also a vaulted ceiling and downlights and three large picture windows affording stunning far reaching views.
Steps lead down to a further lower hall area with access to the cloakroom/WC and both bedrooms with respective en-suite bathrooms. The master bedroom incorporating a large built-in wardrobe with frosted sliding doors. The master en-suite consists of a corner bath with separate shower cubicle and storage cupboard housing the Viessmann combination boiler. The second bedroom has a vaulted ceiling with steps leading down to the en-suite bathroom consisting of bath with separate shower area featuring a fixed rain shower and enjoying the additional luxury of underfloor heating.
This fabulous conversion features a well maintained and established mature garden laid to lawn, remote double gates that lead onto the driveway and an off road parking space to the rear where there is also a single garage.
Please ask the agent for the details regarding the service charge. The lease length is approx. 979 years remaining. Council Tax Band D with Nottingham City Council.
Tenure - Share of Freehold. Viewing essential!
These sales particulars have been prepared by FHP Living on the instruction of the vendor. Services, equipment and fittings mentioned in these particulars have not been tested, and as such, no warranties can be given. Prospective purchasers are advised to make their own enquiries regarding such matters. These sales particulars are produced in good faith and are not intended to form part of a contract. Whilst FHP Living have taken care in obtaining internal measurements, they should only be regarded as approximate. Purchaser information - Under the Protecting Against Money Laundering and the Proceeds of Crime Act 2002, FHP Living require any successful purchasers proceeding with a purchase to provide two forms of identification i.e. Passport or photocard driving license and a recent utility bill. This evidence will be required prior to FHP Living instructing solicitors in the purchase or the sale of a property.
- *** no upward chain *** Elegant Period Conversion/Vista Views
- Top Floor Apartment
- Open Plan Lounge Diner with Home Office Area
- Fitted Kitchen with Appliances and Dining Area
- Hallway with Cloaks/WC/Security Entry Phone System
- Two Double Bedrooms
- Two Bath/Shower Rooms
- Communal Grounds and Gardens/Single Garage and Allocated Parking with Gated Access
- Share of Freehold with Long Lease
- Internal Area Approx.1580 sq ft
Posted 11/01/24, views 1
Contact the advertiser:


