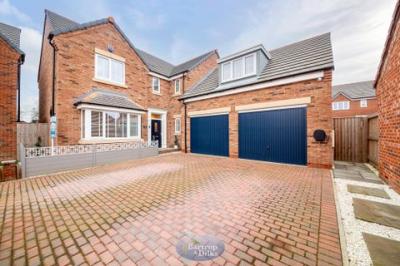Categories ▼
Counties▼
ADS » DERBYSHIRE » SHIREOAKS » REAL ESTATE » #101267
Offered for sale is this superbly designed five bedroom detached home providing ultimate executive living accommodation. The home has a real sense of grandeur and delivers excellent living and entertaining space. Being well presented and decorated, the property is offered for sale within our Signature Range and fully requires an internal inspection to appreciate the high standard of fixtures and fittings throughout. Built by Stancliffe Homes on the popular Oak Tree Park development in Shireoaks, the location is at the end of a cul-de-sac and benefits from a private rear facing garden. Offering Bi-fold Doors from the dining room and lounge, Designer Kitchen with integrated appliances, Roca Sanitaryware, built in Wardrobes to the master bedroom, gas central heating, uPVC double glazed windows and doors. The accommodation briefly comprises of; ground floor, generously proportioned reception hall leads to all the living spaces. These include: A useful study with bay window, living area with stunning bi-fold doors, open plan kitchen, dining and family living area, completed with a further set of bi-fold doors. This beautiful open plan space is ideal for family living and entertaining, utility room, cloakroom. From the utility, the double garage has been converted to provide a L shaped games rooms with part garage storage. This could be converted back if required. On the first floor, landing, five bedrooms, the master bedroom has a dressing room and an ensuite shower room. The second bedroom also benefits from an ensuite shower room. There are three further well-proportioned bedrooms and a modern family bathroom. Outside, set on a generous plot with front, side and rear gardens, the rear being enclosed and not overlooked, double width driveway providing parking for approx 6/8 vehicle's. Being set within the delightful village of Shireoaks which benefits from great transport links and has a good range of amenities and leisure activities on the doorstep. Viewing essential.
Ground Floor
Entrance Hallway
With entrance door, central heating radiator, stairs to the first floor, Double and single storage cupboards.
W.C
With a low flush w.c, wash hand basin, central heating radiator, tiling to walls and floor, central heating radiator.
Lounge 4.94m x 3.85m (16' 2" x 12' 8")
With Bi Folding doors to the rear, central heating radiator.
Family Room 3.70m x 3.04m (12' 2" x 10' 0")
Open access from the dining kitchen with a rear facing window, central heating radiator, tiled floor.
Dining Kitchen 9.01m x 3.17m (29' 7" x 10' 5")
Most stunning, well fitted dining kitchen with a good range of modern fitted wall and base units, integrated appliances, hob, double oven, extractor, sink unit, side facing window.
Utility Room 1.87m x 1.75m (6' 2" x 5' 9")
With integrated appliances, sink unit, front facing window, access to the former garage now being used as a games room.
Games Room 6.40m x 5.53m (21' 0" x 18' 2")
Measurements being max and the room being L shaped with storage cupboard that houses the wall mounted boiler, access to the remaining part of the garage that is used as storage.
Study 3.16m x 3.07m (10' 4" x 10' 1")
With a front facing bay window, central heating radiator.
First Floor
Landing
Bedroom One 6.28m x 3.77m (20' 7" x 12' 4")
Stunning, well proportioned bedroom with additional sitting area, front facing window, central heating radiator.
Dressing Room 2.48m x 2.09m (8' 2" x 6' 10")
Fitted wardrobes to two walls, side facing window.
Ensuite
With a modern suite with double shower cubicle, mains shower, wash hand basin, low flush w.c, tiling to walls and floor, front facing window, extractor fan, heated towel rail.
Bedroom Two 3.80m x 3.22m (12' 6" x 10' 7")
With a front facing window, central heating radiator, double fitted wardrobe.
Ensuite
With a modern suite with shower cubicle, mains shower, wash hand basin, low flush w.c, tiling to walls and floor, front facing window, extractor fan, heated towel rail.
Bedroom Three 4.17m x 3.28m (13' 8" x 10' 9")
With a double wardrobe, rear facing window, central heating radiator.
Bedroom Four 3.16m x 3.05m (10' 4" x 10' 0")
With a rear facing window, central heating radiator.
Bedroom Five 3.62m x 2.64m (11' 11" x 8' 8")
With a rear facing window, central heating radiator.
Bathroom
Delightful, high quality four piece bathroom suite with panelled bath, shower cubicle, mains shower, wash hand basin, low flush w.c, tiling to walls and floor, side facing window, extractor fan, heated towel rail.
Outside
Gardens
Gardens to three side, front, side and rear. The rear and side with extensive patio, artificial grass, children's paly area.
Double Width Driveway
With ample parking for 6/8 vehicles.
Garage Storage 3.27m x 2.30m (10' 9" x 7' 7")
Part of the remaining garage with up and over door.
- Signature Range
- Executive Detached
- Five Bedrooms
- Gas Central Heating
- UPVC Double Glazed
- Immaculately Presented
- High Quality Fixtures and Fittings
- Ample Parking
- Sought After Area
- Viewing Essential
Posted 11/01/24, views 1
Contact the advertiser:


