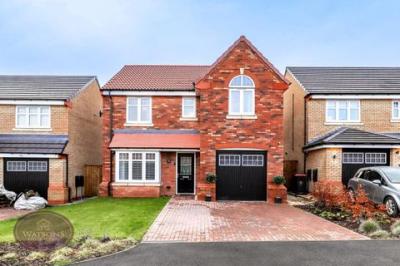Categories ▼
Counties▼
ADS » NOTTINGHAMSHIRE » NOTTINGHAM » REAL ESTATE » #101269
*** show home condition *** This exceptional home has been carefully designed to suit modern living without compromising on luxury details, benefiting from a range of luxury extras & high spec enhancements by the current owners. The accommodation briefly comprises to the ground floor; a welcoming entrance hall, lounge with bay window, open plan spacious dining kitchen including breakfast bar and french doors leading to the rear garden, utility room and w/c. To the first floor a landing leading to four generous double in size bedrooms with the primary bedroom also featuring an en suite and dressing area, completing the first floor accommodation a family bathroom. To the outside a front garden with driveway for multiple cars providing off road parking and giving access to the garage, to the rear an enclosed newly landscaped south west facing garden, being positioned on a cul de sac with rural views to the end of the road. Not only does this home offer just the right amount of space for any family, the location is particularly appealing with Hucknall Flying High Academy within walking distance along with easy access to Holgate Secondary School. For those that like to spend time outdoors, there are endless country walks available in addition to Merlin Park only a stones throw away, perfect for any keen dog walker. We love this property and so will you
Ground Floor
Entrance Hall
Composite entrance door to the front, radiator, stairs to the first floor, wood effect laminate flooring, French doors to the lounge, door to the dining kitchen and door to the garage.
Lounge
4.48m x 3.11m (14' 8" x 10' 2") UPVC double glazed bay window to the front, radiator.
Dining Kitchen
5.79m x 3.22m (19' 0" x 10' 7") A range of matching high gloss wall & base units, work surfaces incorporating an inset one & a half bowl stainless steel sink & drainer unit. Breakfast bar incorporating an integrated electric oven & hob with extractor over. Integrated appliances to include: Fridge freezer & dishwasher. Wood effect laminate flooring, ceiling spotlights, 2 radiators, uPVC double glazed window to the rear and French doors leading to the rear garden. Open to the utility area.
Utility Area
2.17m x 1.69m (7' 1" x 5' 7") A range of matching high gloss wall & base units. Integrated washing machine & dryer. Doors to the rear garden and WC.
WC
WC, pedestal sink unit, radiator and extractor fan.
First Floor
Landing
UPVC double glazed window to the side and doors to all bedrooms and bathroom.
Primary Bedroom
3.28m x 2.97m (10' 9" x 9' 9") UPVC double glazed window to the rear, a range of fitted wardrobes, 2 radiators and open to the dressing area and door to the en suite.
En Suite
3 piece suite in white comprising WC, pedestal sink unit and shower cubicle. Extractor fan, radiator, ceiling spotlights and obscured uPVC double glazed window to the rear.
Bedroom 2
4.03m x 2.69m (13' 3" x 8' 10") 2 uPVC double glazed windows to the front, a range of fitted wardrobes and radiator.
Bedroom 3
3.27m x 2.65m (10' 9" x 8' 8") UPVC double glazed window to the rear and radiator.
Bedroom 4
3.48m x 2.64m (11' 5" x 8' 8") UPVC double glazed window to the front and radiator.
Bathroom
4 piece suite in white comprising WC, pedestal sink unit, bath and shower cubicle. Chrome heated towel rail, ceiling spotlights and obscured uPVC double glazed window to the front.
Outside
To the front of the property is a turfed lawn. A block paved driveway provides ample off road parking and leads to the integral garage with up & over door and power. The low maintenance, South West facing rear garden comprises a paved patio, step up to the artificial lawn, plum slate beds and raised flower bed borders with a range of plants & shrubs. The garden is enclosed by timber fencing to the perimeter with gated access to the side.
- Detached Family Home
- 4 Double Bedrooms
- En Suite To Primary Bedroom
- Modern Open Plan Dining Kitchen
- Downstairs WC & Utility Area
- South West Facing Landscaped Rear Garden
- 8 Years NHBC Certificate
- Beautifully Present Throughout
Posted 11/01/24, views 1
Contact the advertiser:


