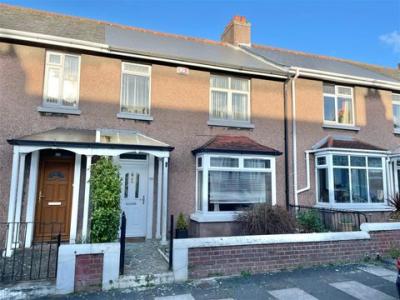Categories ▼
Counties▼
ADS » WEST MIDLANDS » STOKE » REAL ESTATE » #101394
Lawson are delighted to market this beautifully appointed mid terrace character family home, just a short walk from all amenities and regular transport links. The property benefits from a well maintained accommodation arranged over two levels comprising, an external covered porchway with a PVCu double glazed front door leading to an entrance vestibule. In the entrance vestibule, there are coat hooks and a stained glass inner door which leads into the main hallway. The main hallway has carpeted stairs that lead to the first floor landing with a polished newel post, handrail and spindles.
A doorway leads to the sitting room which has a large box bay window to the front elevation, moulded ceiling, ceiling rose, feature fire place with an inset electric fire. From the hallway a doorway leads into the kitchen / dining room which is a fantastic open planned space fitted with a matching range of base and eye level storage cupboards, post formed roll top worksurfaces, stainless steel sink and drain unit with splash backs, integral dishwasher, space for a range cooker and fridge freezer, two windows looking over the rear garden and a doorway leading to the utility. In the utility there is plumbing for a washing machine, tumble dryer, work surface, tiled splash backs, window to the side elevation and doorway to the rear garden.
To the first floor landing, there is a pull down loft access and the loft is partly boarded. Bedroom one is a spacious double with a range of fitted wardrobes with shelving and a window to the front elevation. Bedroom two is a further double with a window to the rear. Bedroom three is a large single with a window to the front.
The family bathroom is attractively fitted with a matching 4 piece suite comprising; a roll top bath, low level WC, pedestal wash hand basin and an oversized shower cubicle with a direct feed shower unit, window to the rear and spotlights.
Externally, the front garden is gravelled for ease of maintenance. To the rear, there is a large terraced garden with a flagged patio, outside WC, storage shed and boiler cupboard housing a Worcester gas combination boiler. A large decked terrace leads to a lower decked terrace in turn leading to a further lower gravelled garden which is fully wall enclosed with a gateway to the service lane.
The property has the benefit of PVCu double glazing and gas fired central heating via the combination boiler.
Milehouse
Milehouse is a late Victorian, Edwardian and 1930s suburb. It is now notable for being the depot base of the local City Bus company and has a popular, Wetherspoons pub. Formerly it was famous for the site of Outland House, the large family home of Robert Falcon Scott, who led the tragic British expedition to the South Pole and died on the return journey.
The area borders Plymouth's huge Central Park home of The Plymouth Life Centre, and Home Park, the ground of Plymouth Argyle football club. It is a reputable area with good facilities and is convenient to the city centre, the parkland (there’s also an environmental park in the suburb) and the main road in and out of town.
Stoke Community College, Stuart Road Primary School, Devonport High School for Girls, Devonport High School for Boys and Montpelier Primary School, are all within a mile of the suburb
Outgoings plymouth
We understand the property is in band 'B' for council tax purposes and the amount payable for the year 2023/2024 is £1,642.33 (by internet enquiry with Plymouth City Council). These details are subject to change.
- Mid terraced character property
- Convenient location
- Sitting room
- Kitchen/diner
- Three bedrooms
- Family bathroom
- Large garden
- PVCu double glazing
- Gas central heating
- Viewing highly recommended
Posted 11/01/24, views 1
Contact the advertiser:


