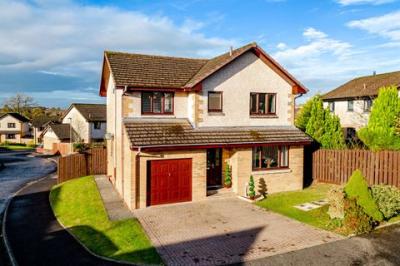Categories ▼
Counties▼
ADS » ARGYLL AND BUTE » STEWARTON » REAL ESTATE » #101586
Positioned within a quaint cul de sac in arguably one of Stewarton's most favoured addresses, this opulent four bedroom detached villa ticks all the boxes when it comes to modern family living. Boasting extended accommodation across six spacious apartments, intricately finished to the highest standard, the sellers have left no stone unturned creating an enviable hidden apartment complete with a sophisticated bar. Positioned on a prominent plot providing ample off street parking and generous landscaped gardens within the popular commuter town of Stewarton. This charming town offers ease of access to all local amenities, schooling and with direct transport links including a train station with a regular service to Glasgow in just 30 minutes.
This villa certainly has the wow factor and is sure to impress even the most discerning of buyers.
Hallway
1.81m x 4.97m (5' 11" x 16' 4") A composite door gives access to a welcoming entrance hallway boasting a modern partially open plan layout to the lounge, stylish contemporary decor with decorative wooden wall panelling detail, ceiling spotlights, practical under stairs storage cupboard and stone polymer composite tiled flooring. Sliding door access is given to the kitchen and a carpeted staircase leads to the upper level.
Lounge
3.60m x 5.82m (11' 10" x 19' 1") Generously proportioned main apartment offering modern contemporary decor complete with a feature shelved display and downlighters, a superb recessed lct TV wall, plentiful space for free standing furniture, ceiling coving, fitted carpet and a double glazed window to the front.
Kitchen
6.37m x 3.15m (20' 11" x 10' 4") Impressive dining sized kitchen complete with stylish wall units providing ample storage, a large central island, integrated oven, gas induction hob with electric cooker hood, integrated fridge freezer, sink and drainer, crisp white decor, LED strip lighting, plentiful space for dining table and chairs, stone polymer composite flooring, a double glazed window to the rear and double glazed french doors overlooking and leading to the rear garden. Glass sliding door access is given to the hall and door access to the utility room.
Utility Room
1.92m x 1.83m (6' 4" x 6' 0") Practical utility offering crisp white decor, plumbing and space for washing machine and dish washer, sink and drainer, spc flooring, a door leading to the wc/cloaks and an outer door leading to the rear garden.
Cloaks/WC
1.83m x 1.22m (6' 0" x 4' 0") Conveniently located on the lower level comprising of a wash hand basin with vanity unit, wc, crisp white decor, spc flooring and a double glazed opaque window to the side.
Bar
3.15m x 4.25m (10' 4" x 13' 11") A hidden panelled doorway in the hall leads to the enviable bar, this flexible multi purpose room boasts sophisticated dark tones of decor, bar with seating area, contemporary handleless wall and base units, an impressive recessed ceiling with downlighters and spc flooring.
Bedroom One
3.37m x 4.37m (11' 1" x 14' 4") The master bedroom is a superb double boasting neutral decor, fitted mirrored door wardrobes, fitted carpet, a double glazed window to the front and access to en-suite facilities.
En-suite
1.94m x 1.99m (6' 4" x 6' 6") Stylish en-suite shower room comprising of a wash hand basin, wc, double shower cubicle with mains shower, neutral decor, wet wall in shower, click vinyl flooring and a double glazed opaque window to the front.
Bedroom Two
3.37m x 3.17m (11' 1" x 10' 5") A generous double bedroom with contemporary decor, fitted mirrored door wardrobes, fitted carpet and a double glazed window to the rear.
Bedroom Three
3.15m x 3.13m (10' 4" x 10' 3") Front facing double bedroom offering neutral decor, contemporary laminate flooring and a double glazed window to the front.
Bedroom Four
2.97m x 3.09m (9' 9" x 10' 2") A good sized double bedroom with contemporary decor, fitted mirrored door wardrobes, laminate flooring and a double glazed window to the rear.
Bathroom
2.12m x 2.01m (6' 11" x 6' 7") Completing the accommodation is the family bathroom comprising of a wash hand basin, wc, bath with overhead mains shower, stylish tiling to the walls and flooring and a double glazed opaque window to the rear.
Externally
This property boasts a generous corner plot with spacious landscaped gardens, the front garden is complete with a well manicured lawn and mono block driveway allowing for ample off street parking whilst the rear garden offers large chipped area and a decked patio with ample space for garden furniture perfect for al fresco dining and entertaining.
Council Tax Band
Band F
Disclaimer these particulars are issued in good faith but do not constitute representations of fact or form part of any offer or contract. The matters referred to in these particulars should be independently verified by prospective buyers. Neither Greig Residential nor any of its employees or agents has any authority to make or give any representation or warranty whatever in relation to this property. All room dimensions are at widest points approx.
Posted 06/11/23, views 5
Contact the advertiser:


