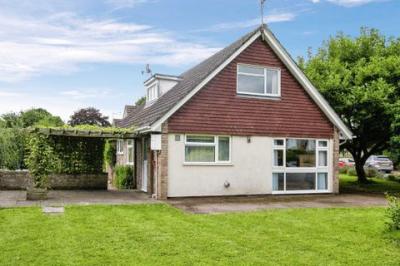Categories ▼
Counties▼
ADS » MONMOUTHSHIRE » RAGLAN » REAL ESTATE » #102715
This detached home is situated on the edge of Raglan village and enjoys access to all the amenities Raglan has to offer including local shops, Doctor's surgery and well regarded School. The nearby market towns of Monmouth, Usk and Abergavenny offer further facilities if required with restaurants, leisure facilities, secondary schools and more extensive shopping options. The Brecon Beacons National Park is also close at hand for those wanting to enjoy outdoor leisure pursuits. For those wishing to commute, the larger cities of Cardiff, Bristol and Newport are accessible by major road and rail links.
Upon entering this inviting house, you are greeted by an entrance hallway, where a staircase ascends to the first-floor landing, offering a glimpse of what lies above and an under stairs storage cupboard. The hallway exudes an air of warmth and welcome, setting the stage for the various rooms branching off from it.
Directly off the hallway is a spacious lounge, a haven of comfort and relaxation. A sizable picture window graces the front wall, ushering in abundant natural light that bathes the room in a soft glow. This room is thoughtfully designed to create an inviting atmosphere, making it an ideal space for social gatherings or quiet contemplation.
Accessed off the hallway is a tasteful dining room, featuring a side-facing window that frames outdoor views and adds an extra layer of brightness to the space. A door leads seamlessly from the dining room into the kitchen, a practical and stylish hub of the house situated between the lounge and dining room. The kitchen boasts an array of wall and base units, providing ample storage and a sleek aesthetic. Dual aspect windows infuse the space with light, and a door opens to the garden, seamlessly blending indoor and outdoor living.
The ground floor of the house offers two generously sized bedrooms, each offering a tranquil view of the garden. These bedrooms are designed with comfort in mind, offering a peaceful retreat for restful nights. A family bathroom completes the ground floor, featuring a tastefully designed three-piece suite that combines form and function in harmony. Just off the bathroom another storage cupboard can be found.
As you ascend to the first floor, you'll discover two additional double bedrooms that continue the theme of comfort and style. These bedrooms provide ample space for personalisation, making them a canvas for your individual preferences. A convenient walk-in cupboard, accessible from the landing, which can be used as a home office with enough room to occupy a desk.
Completing the first floor is a shower room, catering to modern living needs. The thoughtful inclusion of a shower room on this level adds an extra layer of convenience and functionality.
Additional features of note include double glazing and gas central heating, to ensure a comfortable and energy-efficient living environment. The house has been designed with attention to detail and an emphasis on comfort, making it a charming and practical abode for any discerning homeowner. Whether it's the serene bedrooms, the inviting living spaces, or the seamless connection to the outdoors, this house offers a harmonious blend of aesthetics and practicality.
Outside - The outdoors of this house presents a welcoming and practical landscape that complements the charm of the interior. A generously sized driveway, capable of accommodating multiple vehicles, extends a warm invitation to residents and guests alike. This driveway leads seamlessly to an attached larger than average garage, featuring an up and over door for easy access and secure parking. Accessed via the kitchen door is a paved patio area with pergola over.
Both the front and rear portions of the property are adorned with well-maintained lawns that offer a verdant backdrop to the residence. The natural beauty of these lawns is further enhanced by thoughtfully arranged hedged and shrub borders, adding a touch of visual appeal and privacy to the surroundings.
A delightful surprise awaits on the far side of the property, where a previous owner's vegetable garden once thrived. This versatile area can be adapted to suit a variety of purposes, catering to your individual preferences and needs.
Viewings
Please make sure you have viewed all of the marketing material to avoid any unnecessary physical appointments. Pay particular attention to the floorplan, dimensions, video (if there is one) as well as the location marker.
In order to offer flexible appointment times, we have a team of dedicated Viewings Specialists who will show you around. Whilst they know as much as possible about each property, in-depth questions may be better directed towards the Sales Team in the office.
If you would rather a ‘virtual viewing’ where one of the team shows you the property via a live streaming service, please just let us know.
Selling?
We offer free Market Appraisals or Sales Advice Meetings without obligation. Find out how our award winning service can help you achieve the best possible result in the sale of your property.
Legal
You may download, store and use the material for your own personal use and research. You may not republish, retransmit, redistribute or otherwise make the material available to any party or make the same available on any website, online service or bulletin board of your own or of any other party or make the same available in hard copy or in any other media without the website owner's express prior written consent. The website owner's copyright must remain on all reproductions of material taken from this website.
- ref 4981
- Detached house
- Four bedrooms
- Two reception rooms
- Ground floor bathroom
- First floor shower room
- Driveway & garage
Posted 29/08/23, views 2
Contact the advertiser:


