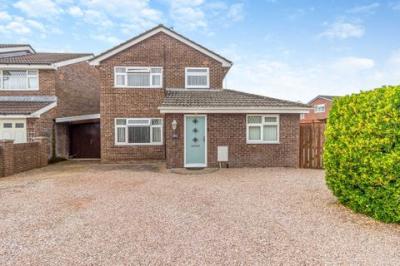Categories ▼
Counties▼
ADS » MONMOUTHSHIRE » BULWARK » REAL ESTATE » #102716
Poised within a sought-after residential area, this detached family home has been artfully extended resulting in an expansive living space that beckons you to indulge in comfort and style. From the moment you cross the threshold, you'll be captivated by the fusion of modern design and welcoming warmth as well as the house occupying a generous plot with parking for multiple vehicles.
Beyond the boundaries of this abode, a vibrant community awaits, complete with a primary school, shops, and a local pub. For further amenities, the nearby town of Chepstow stands ready to cater to your desires. Commuting is a breeze, with easy access to the A48, M4, and M48 motorway networksmaking this home an idyllic base for a well-connected lifestyle.
In summary, this property offers flexible space to enjoy as a family while being located in an ideal location for the town and commuting.
Step through the inviting entrance porch, a prelude to the wonders that lie within. As you venture further, the hallway unfolds, guiding you to a symphony of living spaces that cater to every facet of contemporary living. The lounge, a sanctuary of relaxation, invites you to unwind and bask in its soothing ambiance which is adjacent to the dining room which sets the stage for memorable gatherings.
Prepare to be enchanted by the kitchen's gourmet prowess, boasting a captivating blend of functionality and finesse. With a range of base units adorned with sleek laminate worktops, this culinary haven is equipped with a stainless steel sink and drainera testament to both form and function with this space being open plan to a sizeable dining or additional living area with patio door flowing to the outside space. For those embracing the possibility of working from home or seeking an additional bedroom, the flexible study presents itself as a haven of productivity or a potential fourth bedroom.
Ascending the staircase, the first floor unveils a trio of bedrooms. The master bedroom is a serene sanctuary, while the remaining bedrooms offer versatility for family, guests, or creative pursuits. The family shower room has undergone a thoughtful revamp and is of a stylish contemporary design.
The home boasts modern comforts, including UPVC double glazing that embraces natural light while insulating against the elements. Warmth radiates from the gas central heating, ensuring coziness in every corner. To top it off, privately owned solar panels symbolize eco-conscious living.
Outside - Outside, the property sprawls within a generous plot, welcoming you with an expanse of stone chippings leading to a block-paved realm parking that effortlessly accommodates your lifestyle plus the garage beckons with a range of potential. Around the property's periphery, the story continues. The side area, kissed by sunlight, offers an enclosed oasis paved with patio slabsan outdoor haven for relaxation. Gates beckon you to explore a storage shed and wood shed, while an outdoor tap stands ready for practicality.
The rear garden is a harmonious blend of a lawn and patio, perfect for alfresco soirées. A garden shed lends itself to storage needs, while the encircling walls and fences ensure an aura of privacy and serenity.
Viewings
Please make sure you have viewed all of the marketing material to avoid any unnecessary physical appointments. Pay particular attention to the floorplan, dimensions, video (if there is one) as well as the location marker.
In order to offer flexible appointment times, we have a team of dedicated Viewings Specialists who will show you around. Whilst they know as much as possible about each property, in-depth questions may be better directed towards the Sales Team in the office.
If you would rather a ‘virtual viewing’ where one of the team shows you the property via a live streaming service, please just let us know.
Selling?
We offer free Market Appraisals or Sales Advice Meetings without obligation. Find out how our award winning service can help you achieve the best possible result in the sale of your property.
Legal
You may download, store and use the material for your own personal use and research. You may not republish, retransmit, redistribute or otherwise make the material available to any party or make the same available on any website, online service or bulletin board of your own or of any other party or make the same available in hard copy or in any other media without the website owner's express prior written consent. The website owner's copyright must remain on all reproductions of material taken from this website.
- ref 4980
- Extended family home
- 3/4 bedrooms
- Open plan kitchen / dining / living area
- Generous corner plot
- Ample off road parking & garage
- Privately owned solar panels
Posted 29/08/23, views 3
Contact the advertiser:


