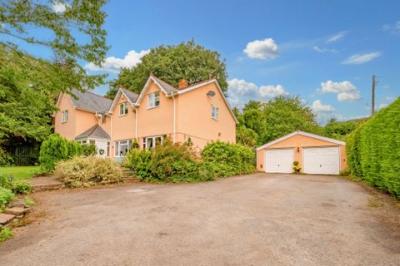Categories ▼
Counties▼
ADS » MONMOUTHSHIRE » CHEPSTOW » REAL ESTATE » #102772
This impressive home is the epitome of spacious and luxurious living. Boasting 4 double bedrooms, including 2 en-suites, this property offers ample space for a growing family or those in need of a home office. With 3 reception rooms, including an open plan kitchen/diner/conservatory, there is plenty of room to entertain guests or enjoy quality time with your loved ones.
Situated in a central village location in the Monmouthshire countryside, this property is perfectly positioned for easy access to the M4 and nearby town centres. The interior is seamlessly designed, creating a warm and inviting atmosphere throughout. The practical home office provides the ideal space for remote working or studying, while the separate utility room adds convenience to every-day life.
The outside space of this property offers even more highlights to be enjoyed. Step outside into the impressive mature garden, complete with a serene pond, where you can relax and unwind in complete privacy. The generous front garden adds a touch of elegance to the overall grandeur of the property. This superb garden with large lawned area is bordered with shrubs and flowering plants and is home to large trees offering beautiful flowers in Springtime. The rear garden boasts a sunny aspect patio area, providing an idyllic spot for outdoor gatherings, enjoying a morning cup of coffee, or simply soaking up the rays. From here one can hear, as the name of the home suggests, Swn Aderyn “the sound of a bird”
The double garage is a practical addition, offering additional storage or workshop space. Furthermore, the driveway provides parking for an impressive 6 cars, ensuring your guests will always find a space.
This magnificent home combines luxurious interiors with exceptional outside space, making it the perfect family home or a haven for those who enjoy entertaining. Within close proximity to the market town of Chepstow and the City of Newport, this property offers convenience alongside its undeniable charm. The impressive mature garden and sunny barbeque area, double garage, and driveway for multiple cars are just some of the features that make this property truly stand out from the rest.
EPC Rating: E
Location
7.5 Miles to nearest train station in Chepstow
12 Miles to Newport
4 Miles to nearest supermarket
8 Miles to Severn crossing bridge to Bristol
7 Miles to M4 to Cardiff
Entrance Porch (1.75m x 2.31m)
Front door and double doors leading to reception hall.
Entrance Hall
A grand entrance to this home with central staircase leading upstairs and double doors to the formal lounge.
Study (3.73m x 3.30m)
With Window facing the front garden and built in storage cupboards
Family Room / Formal Diningroom (3.63m x 3.56m)
Double aspect windows to rear garden
Lounge (4.04m x 6.86m)
Large, bright reception room, with double French doors opening out to the garden, and a feature fireplace with living flame gas fire.
Kitchen / Diner (3.71m x 6.38m)
A spacious and stylish kitchen with ample cupboards and work surface area. Integrated dishwasher and fridge and 6 ring gas hob. Window and door opening out to the patio and rear garden. A breakfast bar faces the dining area, which has space for a dining table, and is open plan to the conservatory that opens up to the garden.
Conservatory (2.51m x 2.77m)
The tiled conservatory opens up to the garden through double French doors
Ground Floor WC (1.45m x 2.13m)
Tiled flooring and window to the rear.
Utility Room (2.16m x 2.67m)
Window and door to rear garden. Single sink unit. Plumbing and space for automatic washing machine and tumble dryer. Space for fridge and freezer. Oil fired boiler providing domestic hot water and central heating.
Stairs And Landing
The sweeping central staircase leads to a large well proportioned landing with window facing the front garden. The large landing could be used as homework space or a reading corner. At the top of the stairs is a magnificent window looking out to the back garden
Main Bedroom (4.09m x 3.76m)
A large main suite with dual aspect windows to front and side. Extensive range of built-in wardrobes.
Main En-Suite (3.18m x 2.24m)
A spacious, modern shower room with twin basin. Window to rear.
Guest Bedroom (3.33m x 3.45m)
Dual aspect windows to back garden and side elevation. Range of built in cupboards
Guest Bedroom En-Suite (3.43m x 2.51m)
Spacious bathroom with 4 piece bathroom suite. Attractive tiled finish to walls and flooring. Window to rear.
This room is Jack and Jill with an access door also from the main passage.
Bedroom 3 (4.19m x 4.06m)
Dual aspect windows to front and side. Built in wardrobes
Bedroom 4 (3.99m x 2.97m)
Window facing front garden. Built in cupboards
Family Shower Room (2.21m x 3.02m)
Double shower with modern glass basin. Window to rear. Ceramic tiled flooring and walls.
Double Garage And Shed
Lights and power sockets in the garage
Rear Garden
Large rear garden with separate patio area
Front Garden
Large front garden with pond
Parking - Garage
Double garage with power sockets
Parking - On Drive
Driveway parking for 6 cars
- 4 Double Bedrooms (2 en-suites)
- 3 Reception rooms
- Home office
- Open plan kitchen /diner / conservatory
- Separate utility room
- Central village location
- Easy access to M4 and town centres
- Impressive mature garden with a pond
- Double garage with sweeping driveway for many cars
- Sunny aspect patio
Posted 29/08/23, views 4
Contact the advertiser:


