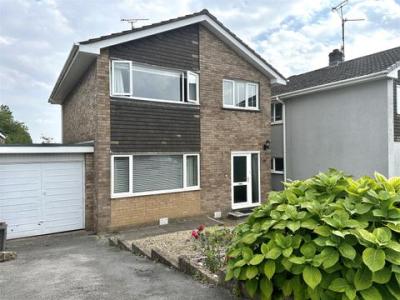Categories ▼
Counties▼
ADS » MONMOUTHSHIRE » CHEPSTOW » REAL ESTATE » #102789
40 St. Kingsmark Avenue occupies a pleasant position with the benefit of elevated views across Monmouthshire, Gloucestershire and the Severn Estuary to the rear. The property is in an excellent location close to both the town centre and other local amenities and is presented to a good standard throughout. A particular noteworthy feature are the large level rear gardens.
Being situated in Chepstow, there are a range of local facilities to include local primary and secondary schools, shops, pubs and restaurants. There are good bus, road and rail links with the A48, M4 and M48 motorway networks bringing Bristol, Cardiff and Newport all within commuting distance.
Ground Floor
Entrance Hall
With window and door to front elevation. Stairs to first floor.
Cloakroom/Wc
With low level WC and wash hand basin.
Living Room (4.2m x 4m (13'9" x 13'1"))
A light and bright room with window to front elevation.
Kitchen/Dining Room (6m x 3.3m (19'8" x 10'9"))
An open plan kitchen/dining room with a good range of modern base and eye level storage units with ample work surfacing over. Inset single bowl and drainer sink unit. Fitted appliances include a four ring gas hob with stainless steel extractor over and an electric oven below. Space for dishwasher and fridge/freezer. Wood effect flooring. Two useful pantries. Wall mounted gas fired boiler, providing domestic hot water and central heating. Window and patio door to rear garden with far reaching views. Courtesy door to garage.
First Floor Stairs And Landing
Bedroom 1 (4.2m x 3.6m (13'9" x 11'9"))
A double bedroom with window to front elevation.
Bedroom 2 (3.9m x 3.5m (12'9" x 11'5"))
A double bedroom with window to rear elevation with far reaching views.
Bedroom 3 (3.4m x 2.2m (11'1" x 7'2"))
A single bedroom with window to front elevation.
Bathroom
Appointed with a three-piece suite comprising panelled bath with shower over, low level WC and wash hand basin. Part tiled walls and vinyl flooring. Window to rear.
Outside
Gardens And Garage
To the front with lawned garden with flower borders and a side driveway leading to single car garage with power, light and plumbing for a washing machine. To the rear a pleasant sun terrace leads to the very large lawned garden with attractive far reaching views across the Severn Estuary and beyond.
- Spacious detached family house
- Super large level garden with far reaching views
- Good size living room
- Open plan kitchen/dining room
- Ground floor cloakroom/WC
- Three good size bedrooms along with modern bathroom
- Garage and parking
Posted 29/08/23, views 2
Contact the advertiser:


