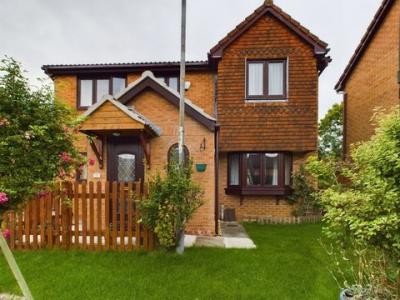Categories ▼
Counties▼
ADS » MONMOUTHSHIRE » BULWARK » REAL ESTATE » #102822
Offered to the market with no onward, a well-presented extended detached property offering spacious living accommodation to include lounge, kitchen/ breakfast room, separate dining room, three double bedrooms (Master with built in wardrobes and En-suite), family bathroom and ground floor shower room with WC.
Further benefits include driveway parking for several vehicles, single garage and a good size, low-maintenance enclosed rear garden.
Situation
The property is situated in Thornwell, which is a popular, modern development within a short distance of Chepstow town centre, which provides an extensive range of amenities. There is excellent access to the Severn Bridge, providing access eastbound to Bristol (17 miles) and westbound to Newport (18 miles) and Cardiff (30 miles). Chepstow railway station provides regular rail links, whilst the bus station provides local services and links to Cardiff, Swansea and London Victoria. Newport which run through Thornwell, with the bus stop close by. The renowned Wye Valley is a short distance away
Ground Floor Accommodation
The front entrance leads into a welcoming entrance hall with recently fitted shower room & WC off with access to both the lounge and kitchen/ breakfast room. Stairs lead to the first floor with a useful storage cupboard off the hallway. The spacious lounge is dual aspect with views overlooking both the front & rear gardens, with patio doors to the rear seating area.
Accommodation Continued
The kitchen/ breakfast room is fully fitted with a range of wall & base units with large areas of wall tiling, inset stainless steel sink with drainer, integrated four ring gas hob with gas oven/ grill and overhead extractor hood. There is space & plumbing for a dishwasher, washing machine and fridge freezer, with attractive tiled flooring. Double doors lead from the kitchen / breakfast room through to the dining room with vaulted ceiling, exposed beams & French doors leading out to the lower & higher patio areas, this is the perfect setting for entertaining friends & family.
First Floor Accommodation
To the first floor you will find the landing with airing cupboard and access to all rooms. The Master bedroom benefits from built in wardrobes and En-suite shower room, whilst there are two further double bedrooms with the potential to utilise one as a home office, depending on personal requirements. Furthermore, there is a family bathroom.
Outside
Pedestrian pathway leads from the driveway to the front entrance with lawned gardens to the front, the private driveway offers parking & leads to the single garage with boarded loft space, pull down ladder, power & lighting. The rear garden is of a good size and low-maintenance, laid to lawn with small vegetable patch, fruit trees and paved patio area, ideal for entertaining and eating al fresco, the rear garden is fully enclosed.
Services
The property benefits all mains services to include gas central heating powered by condensing boiler and uPVC double glazing throughout.
Local Authority
Monmouthshire County Council
Council Tax Band E
EPC Rating C
Tenure
We are informed the property is Freehold. Intended purchasers should make their own enquiries via their solicitors.
Viewing
Strictly by appointment with the Agents:
David James
Tel .
- Well-presented extended detached property in popular location with No Onward Chain
- Entrance hall & ground floor WC/ shower room
- Double aspect spacious lounge with separate dining room
- Open plan kitchen / breakfast room
- Master bedroom with ensuite & dressing area
- Two further double bedrooms & family bathroom
- Driveway parking & garage
- Good size, enclosed rear garden
- Walking distance to local amenities to include Primary school & shops
- Short distance to Chepstow town centre & M48 Motorway/ Severn Bridge
Posted 29/08/23, views 3
Contact the advertiser:


