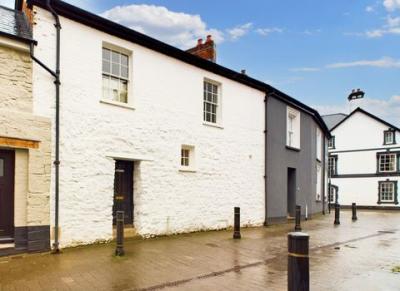Categories ▼
Counties▼
ADS » MONMOUTHSHIRE » USK » REAL ESTATE » #102828
A Grade II Listed Georgian property currently under commercial use which now has full residential planning to change into a two bedroom cottage. The property is currently used as commercial offices however it would lend itself to numerous other uses (subject to the necessary planning permission) The property is situated in the centre of Usk Town within walking distance of all the usual local amenities and offers spacious accommodation with the benefit of gas central heating and a rear south facing courtyard garden.
The accommodation with approximate room sizes is as follows:
Ground floor
Entrance hall with hardwood front door, under stairs recess for storage, radiator, oak fire doors to lounge and W/C.
W/C with low flush toilet, corner sink unit with mixer tap, towel radiator, window to rear elevation.
Lounge (13’6’’ x 12’2’’) (4.11m x 3.71m) radiator, fireplace recess, two large built in storage cupboards small window to front elevation, open plan to:
Kitchen (11’5’’ x 9’11’’) (3.47m x 3.03m) Ceramic tiled floor, a range of good quality wall and floor units with rustic wood work surfaces, inset single drainer ceramic sink unit with mixer tap, breakfast bar, fitted four ring electric hob with oven under and extractor cooker hood over, integrated dishwasher, wall mounted Glowworm boiler unit, plumbing for washing machine, radiator, window to rear elevation, double French doors to rear garden.
First floor
Landing with radiator, window to rear elevation.
Bedroom 1 (13’6’’ x 12’2’’) (4.11m x 3.71m) oak fire door, window to front elevation, radiator, two wall lights, large alcove with fitted shelving, access hatch to roof space.
Bedroom 2 (11’5’’ x 9’11’’) (3.47m x 3.03m) oak fire door, windows to two aspects, radiator, access hatch to roof space.
Bathroom (9’1 x 6’1”) (2.76m x 1.85m) currently used as an office, oak fire door, window to front elevation, fitted towel rail, extractor fan.
Outside
Rear gravelled south facing courtyard with secure fencing
Two outside lights.
Services:
All main services are connected
Gas fired central heating
Telephone (subject to transfer regulation) local authority: Monmouthshire County Council energy efficiency rating: D67 council tax band: Tbc commercial premises rateable value: £5,700 commercial rates payable: There are no rates payable as the property currently qualifies for Small Business Rate Relief from The Welsh Government.
N.B. The Planning Permission for change of use from offices to residential can be viewed on the Monmouthshire County Council Planning website with Application Number: DM/2022/01598
- Private garden
- Central heating
Posted 29/08/23, views 2
Contact the advertiser:


