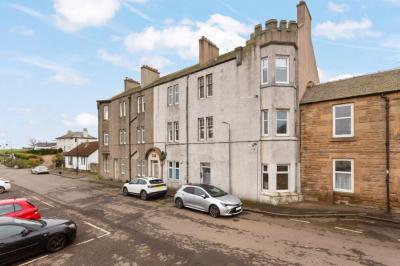Categories ▼
Counties▼
ADS » EAST SUSSEX » BLACKNESS » REAL ESTATE » #1031
Description
Welcomed to the market, and situated in the small village of Blackness, is this one-bedroom top floor apartment showcasing unrestricted views over The Forth. Presented in walk in condition throughout, the property will appeal to first time buyers and investors. Early viewing comes highly recommended.
Internally the property comprises open plan lounge kitchen, double bedroom, bathroom, and hallway with storage cupboard. Externally the property benefits from a communal garden which is laid to lawn and has a garden shed. There is a very well maintained communal close and car park outside the property. Warmth is provided via double glazing and electric heating.
Location
Blackness is a small village with a harbour at Blackness Bay on the Firth of Forth. The village is renowned for its castle, which is situated on a promontory overlooking the bay, which originally served as a port for nearby Linlithgow. The surrounding area provides a choice of beaches, woodland walks, and a play park and also sits on the recently upgraded John Muir Way which is popular with walkers and cyclists. The village boasts its own primary school, boat club, church, newly refurbished restaurant and beer garden, and general store. Blackness Castle is owned by Historic Scotland and is popular as a tourist attraction and filming location. Close to Bo'ness and Linlithgow which are both popular, bustling town centres supporting a wide range of family-run businesses and restaurants with Sainsbury, Tesco, Lidl and Aldi supermarkets all represented. Local schooling is available at both primary and secondary level. Blackness is ideally positioned for both the M9 and M8 motorway routes. The M9 gives quick access to Edinburgh and the M8 to Glasgow respectively. The area provides excellent road links to Fife, central Scotland and beyond. The railway station at Linlithgow offers regular services to Glasgow and Edinburgh, making this an ideal base for commuting.
EPC Rating:
Council Tax: Band
Directions - Using what3words search for "milk.sandbags.shipwreck".
Hall
Welcoming you into the property and providing access to the main living areas, the hallway offers laminate flooring and large storage/utility cupboard.
Lounge/Kitchen 4.50m x 4.50m
A bright and modern open plan lounge/kitchen with views over The Firth of Forth and Marina. The lounge has two front facing windows with curtains, grey laminate flooring, storage heater and ample sockets. The kitchen has a range a modern wall and base units with a breakfast bar and stools. Appliances to include washing machine, fridge freezer, electric hob, oven, and extractor hood.
Bedroom 3.50m x 3.00m
A spacious double bedroom to the rear of the property with laminate flooring, storage heater, rear facing window and curtains.
Bathroom
A fully tiled bathroom with three-piece suite consisting of bath with overhead Mira shower, wash hand basin and WC. Rear facing window, heated chrome towel rail and wall mounted mirror.
Agent's Note
We believe these details to be accurate, however it is not guaranteed, and they do not form any part of a contract. Fixtures and fittings are not included unless specified otherwise. Photographs are for general information, and it must not be inferred that any item is included for sale with the property. Areas, distances, and room measurements are approximate only and the floor plans, which are for illustrative purposes only, may not be to scale.
- 1 Bedroom
- 2nd Floor Apartment
- Stunning Views over Firth of Forth
- Walk In Condition
- Highly Desirable Location
- 36m2
Posted 17/03/24, views 15
Contact the advertiser:


