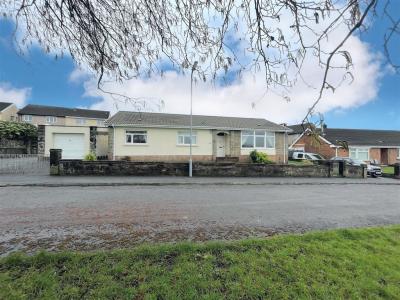Categories ▼
Counties▼
ADS » NEATH PORT TALBOT » CIMLA » REAL ESTATE » #104072
This is a detached spacious throughout bungalow with beautiful open views over Cimla common. It's located in a popular area that offers easy access to both primary and super schools, as well as local amenities. The surrounding area is perfect for lovely walks to the Gnoll Country park. The bungalow includes a kitchen and dining room, spacious lounge, three double bedrooms, and a family bathroom. There's off-road parking in the front that leads to a single garage, and there are gardens in both the front and the back. The property is available for immediate vacant possession with no onward chain.
Main Dwelling
Hallway (3.30m x 1.65m/inner halll 6.45m x 0.89m (10'9" x)
Entrance via Upvc door into hall, laminate flooring, built-in-cupboards with radiator and shelves.
Lounge (5.634 x 4.382 (18'5" x 14'4"))
Lovely spacious room with open views over the common, stone feature fireplace with electric fire, bay window to front and radiator.
Dining Area (3.230 x 3.228 (10'7" x 10'7"))
Open plan to the kitchen, with laminate flooring, window to rear and radiator.
Kitchen (4.642 x 3.211 narrowing to one part 1.685 (15'2" x)
Spacious kitchen with plenty of base and wall units to include gas hob and oven extractor above, colour sink drainer with mixer taps, room for washing machine, walk-in-cupboard housing the wall mounted Worcester boiler, tiled floor to kitchen, window, and door to rear and radiator.
Main Bedroom (4.386 x 3.487 (14'4" x 11'5"))
Double room with fitted wardrobes, nice outlook, window to front and radiator.
Bedroom Two (5.084 x 3.210 (16'8" x 10'6"))
With window to front offering views over the common, fitted wardrobes with mirror inset and radiator.
Bedroom Three (4.080 x 3.340 (13'4" x 10'11"))
With laminate flooring window to rear and radiator.
Bathroom (2.792 x 2.347 (9'1" x 7'8"))
Wet room with shower, vanity wash hand basin, low level WC, pvc cladding to walls and ceiling and radiator.
Front Garden
Beautiful outlook over the Cimla Common, artificial grass to front, small steps to porch area, double gates and access to both sides.
Front View
Rear Garden
Paved rear garden in two parts, part bordered with wall, two out buildings.
Garage
Single garage with up and over door.
Driveway
Off road parking to side.
Front View
Agents Notes
Council Tax Band - D
Annual Cost of £2,012 (avg)
Conservation Area - No
Agents Notes
Flood Risk - Very Low
Mobile Phone Coverage - EE, Vodafone, Three and O2
Satellite - BT, Sky and Virgin.
Epc Link
- EPC rating D
- Detached bungalow
- Sought after location
- Vacant possession
- Three double bedrooms
- Spacious lounge
- Kitchen and dining room
- Garage
- Driveway
- Views over the common
Posted 18/03/24, views 2
Contact the advertiser:


