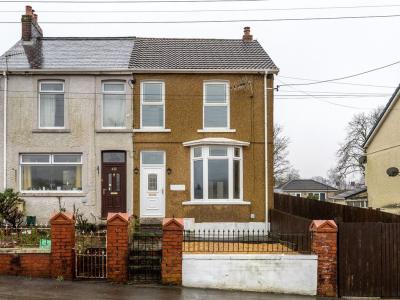Categories ▼
Counties▼
ADS » NEATH PORT TALBOT » SEVEN SISTERS » REAL ESTATE » #104077
Semi Rural Location.
An extended semi detached family home ready to move into. As you enter the property you will find high ceilings and lots of natural light. Good size accommodation for a growing family while beneffitting from a ground floor bathroom, utility and first floor shower room. Thers is ample parking for several vechicles and good size garden with three stables and dog run.
To the front boasts an open aspect with far reaching views,
Located nearby local amenities such as shops and schools
Viewings highly recommended
Entrance Porch
Enter via double glazed door, dado rail, original etched glass door leading to:
Living Room (7.21m x 4.57m)
Double glazed bay window to front elevation, 2 double panel radiators, double glazed French doors to rear porch, feathure stone fireplace and hearth with wood burner (currently disfunctional but the chimney is open and needs lining), understairs storage cupboard, stairs to first floor, coving to ceiling and fitted carpest.
Kitchen (3.73m x 2.84m)
Fitted with a range of modern wall and base units, 112 bowl sink and draining board with a tiled splashback, ceramic hob and extractor overhead, electric oven, downlighters to ceiing, single panel radiator, breakfast bar, tiled floor, double glazed window to:
Rear Porch (2.3m x 1.68m)
With tiled floor, single panel radiator, double glazed window and door to side elevation.
Utility Room (1.73m x 1.7m)
Double glazed window to side and rear elevation, plumbing for washing machine with worktop over and space for tumble dryer, double panel radiator, waterproof panels.
Separate WC (2.46m x 0.81m)
With WC, single panel radiator, double glazed window to rear elevation, waterproof panels to walls.
Bathroom (3.1m x 2.62m)
Two piece suite with pedestal wash hand basin, tiled panel bath with a shower mixer tap over, shower cubicle enclosure with electric shower, tiled splashback, double glazed window to rear. Airing cupboard with Baxi boiler providing domestic hot water and central heating.
First Floor Landing
Single panel radiator, dado rail, access to storage loft (please note, not boarded, no ladder or electricity).
Bedroom One (4.42m x 2.87m)
Two double glazed windows to front elevation, single panel radiator, coving to ceiling and laminate flooring.
Bedroom Two (3.7m x 2.84m)
Double glazed window to side elevation, single panel radiator and laminate flooring.
Bedroom Three (2.67m x 2.06m)
Double glazed window to rear elevation, single panel radiator and laminate flooring.
Shower Room (2.64m x 1.3m)
With low level WC, pedestal wash hand basin, shower cubicle with a mains shower overhead, waterproof panelling to walls.
Externally
To the front there is a wrought iron gate with a dwarf wall, side access to the front door and gated access leading to a good size driveway providing parking for approximately 5-6 vehicles. The rear garden is of good size with a decking area, dog run, 3 stables measuring approximately 12' x 12' and block built storage shed. Also benefits from a hot and cold outside tap. Views to the front and rear.
Services
We are advised all mains services are connected to the property with gas fired central heating.
- Semi Rural Location With Views To The Front
- Convenient Commuter Access to the A4109 and A4067
- Spacious open plan reception room
- Ground Bathroom & Utility Room
- Local Basic Amenities NearBy
- Viewings Highly Recommended
Posted 18/03/24, views 3
Contact the advertiser:


