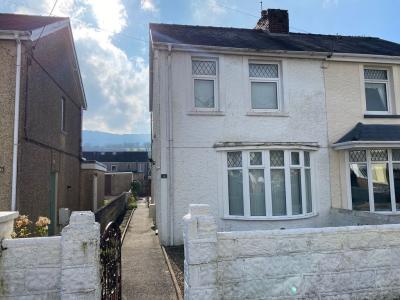Categories ▼
Counties▼
ADS » NEATH PORT TALBOT » NEATH » REAL ESTATE » #104083
Ideal first purchase!
3 Bedroom semi detached property, situated in Llewellyn Street Glynneath. Property offers; Entrance to lounge, leading to sitting room, kitchen / diner & shower room to the ground floor. 3 Bedrooms to the 1st floor. Property does require modernising throughout & benefits from gas central heating & double glazing. Huge potential with this property, situated within a popular location, walking distance from local amenities, shops, schools, Co-op & local Tesco store. Beautiful rural walks & attractions, Sgwd Gladys Waterfalls & The Glynneath Gunpowder Works to name a few. Property is also situated 30 minutes from The Brecon Beacons National Park & The Gower Peninsula. Viewing is highly recommended to appreciate property & location. Call us today to book your viewing......
Entrance To Lounge (4.39m x 2.92m (14' 05" x 9' 07"))
Entrance via PVC door to the side, with stained glass panels. Bay window to the front, tiled feature fireplace with Parkray solid fuel fire on tiled hearth. Wall mounted electric meter, under stairs storage cupboard, radiator. Opening to.
Sitting Room (3.61m x 3.33m (11' 10" x 10' 11" ))
Wooden fire surround with inset gas fire, built in storage cupboard in alcoves. Staircase leading to the 1st floor.
Kitchen-Diner (2.97m x 2.59m (9' 09" x 8' 06" ))
Window to the side & rear. Wall & base fitted units, sink unit, electric cooker point, partially tiled walls, radiator.
Inner Hall (0.91m x 0.81m (3' 0" x 2' 08"))
Door to the rear garden & shower room.
Shower Room & WC (3.86m x 1.47m (12' 08" x 4' 10" ))
Frosted window to the rear, walk in shower area with fitted seating. Low-level WC, hand basin, partially tiled walls, non slip flooring, radiator.
First Floor Accomodation (1.78m x 0.79m (5' 10" x 2' 07" ))
Landing area, window to the side. Doors leading to.
Bedroom One (3.35m x 2.57m (11' 00" x 8' 05" ))
Window to the front, storage cupboard housing gas central heating boiler, radiator.
Bedroom Two (3.76m x 2.44m (12' 04" x 8' 00" ))
Window to the rear, radiator.
Bedroom Three (2.82m x 1.78m (9' 03" x 5' 10" ))
Window to the rear, radiator.
External
Low maintenance frontage with side pathway to access the rear garden. Enclosed rear garden benefiting from loose stone, with gated access to the rear lane. Potential available for parking to the rear of the property.
- Semi detached property
- 3 bedrooms
- Lounge to sitting room
- Kitchen - diner
- Downstairs shower room
- Requires modernising throughout
- No chain
Posted 18/03/24, views 3
Contact the advertiser:


