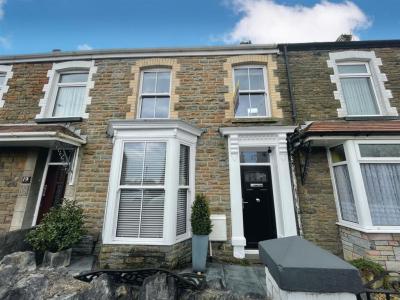Categories ▼
Counties▼
ADS » NEATH PORT TALBOT » NEATH » REAL ESTATE » #104351
Situated on a level location close to local schools, the popular Gnoll Country Park and a short distance from all amenities and facilities at Neath Town Centre, a mid-terraced family home that has been tastefully improved and modernised to a very high standard by the present owners offering spacious accommodation over 3 floors to include 2 good size reception rooms, beautiful kitchen/breakfast room and wet room to the ground floor, 3 bedrooms and stunning bathroom/w.c. To the first floor and attic room suitable as playroom, office or storage room. Externally, there is a front forecourt garden and enclosed low maintenance garden to the rear with single detached garage. Viewing is highly recommended to appreciate the finish in this lovely property.
Composite Front Entrance Door Into:
Entrance Porch (1.418m x 1.030m (4'7" x 3'4"))
With mosaic tiled floor, part tongue and groove to walls, inner door into:
Entrance Hallway (5.2013m 1.660m (17'0" 5'5"))
With herringbone style tiled floor, ornate coved ceiling, attractive panelling in part to walls, underfloor heating.
Living Room (4.124m x 3.465m (13'6" x 11'4"))
With brick feature fireplace with oak feature fire surround and log burner, double glazed bay window to front, laminate flooring, ornate coved ceiling, underfloor heating.
Sitting Room (3.659m x 2.776m (12'0" x 9'1"))
With brick feature fireplace with oak feature fire surround, 2 recesses, laminate flooring, double glazed french doors to rear garden, underfloor heating, ornate coving.
Kitchen/Dining Room (5.937m x 2.838m (19'5" x 9'3"))
Beautifully appointed kitchen comprising base an wall units in mid-grey with solid oak work surfaces, breakfast bar, stainless steel sink unit, built-in Zanussi double oven, separate 5-ring gas hob with extractor canopy over, integrated fridge/freezer, dishwasher and space for washing machine, part tiled walls, anthracite bi-fold doors to rear garden, understairs storage cupboard, coving and spotlights to ceiling, laminate flooring to dining area and tiled floor to kitchen area, underfloor heating.
Lobby Area (1.329m x 1.188m (4'4" x 3'10" ))
With built-in storage cupboard housing combination gas central heating boiler, double glazed door to rear garden.
Wet Room (2.536m x 1.942m (8'3" x 6'4"))
3 piece suite in white comprising w.c. In tiled integrated system, sink on Walnut colour vanity unit, walk-in shower with Rainfall shower, horizontal heated towel rail, Walnut colour fitted storage cupboard, tiled floor, fully tiled walls, double glazed window to rear.
First Floor
Split Landing Area (8.176 (longest) x 1.691m x 0.88m (26'9" (longest))
Attractive panelling to walls, stairs to attic room, understairs cupboard, stairs to attic room.
Bedroom One (4.745m x 3.180m (15'6" x 10'5"))
With original feature fireplace, two double glazed windows to front, 2 recesses, vintage radiator.
Bedroom Two (3.670m x 2.836m (12'0" x 9'3"))
With vintage radiator, laminate flooring, double glazed window to rear.
Bedroom Three (3.689m x 1.762m (12'1" x 5'9"))
With double glazed window to side, vintage radiator.
Bathroom/W.C. (2.660m x 2.172m (8'8" x 7'1"))
Three piece suite in white comprising 'slipper' style freestanding bath with shower attachment, w.c. In sealed Walnut colour vanity unit, wash hand basin, vintage radiator with towel rail, wood effect ceramic tiled walls, tiled flooring, double glazed window to side.
Second Floor
Attic Room (4.672m x 3.767m (15'3" x 12'4"))
Suitable as playroom, study or storage area with eaves storage and velux roof light.
Outside
Front forecourt paved area. Enclosed low maintenance rear garden with paved areas, decking, raised flower beds, outside tap and detached single garage with power and light and personal access door. Gate to rear lane.
Agents Notes
Council tax band - C
Annual cost of £1,788 (avg)
Conservation Area - No
Agents Notes
Flood Risk - Very Low
Mobile Coverage - EE, Vodafone and O2.
Satelite - BT, Sky and Virgin.
- EPC rating tbc
- Exceptionally high standard throughout
- Improved and modernised by present owners
- Spacious accommoation over 3 floors
- 2 reception rooms
- Beautiful kitchen/breakfast room
- Well appointed bathroom with freestanding bath
- Second floor attic room suitable as playroom/office or storage room
- Detached single garage
- Enclosed low maintenance garden to the rear.
Posted 18/03/24, views 3
Contact the advertiser:


