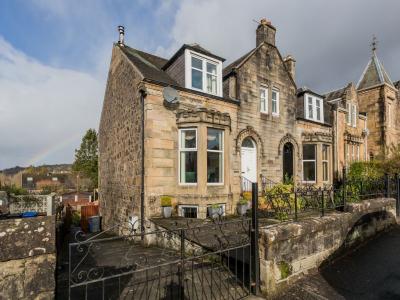Categories ▼
Counties▼
ADS » INVERCLYDE » KILMACOLM » REAL ESTATE » #104372
‘Thirlstane' is an elegant three storey period end terraced family home set in the heart of Kilmacolm Village amidst well tended lawn garden grounds. Offering great flexibility in terms of accommodation and with its proximity to the village centre only being 100m or thereabouts this home is sure to appeal to a variety of purchasers.
Entering this home through the entrance vestibule, immediately you get a sense of the period with its stained floorboards and original balustrade all providing character and warmth along with fabulous natural light.
The broad reception hallway leads to the front facing formal lounge with bay window and feature fireplace and to the rear the principal bedroom that overlooks the rear gardens and has the added benefit of an en-suite bathroom. The stairwell leads to the garden level where the fantastic sitting room can be found with its feature fireplace, wood burning stove and is open plan with the modern kitchen. The kitchen itself has ample wall & base units with integrated appliances that includes oven, hob, extractor hood, larder fridge & larder freezer as well as a separate utility room with WC off and a Upvc door leading directly to the rear garden. Completing the accommodation on this floor is a fully tiled shower room.
From the reception hallway the stairwell also leads to the first floor where there are three further bedrooms and again a contemporary designed, fully tiled house bathroom. The bedrooms to the rear have fantastic views over the garden and open aspects overlooking the rooftops to the farmland beyond.
This lovely family home is a rare to the market opportunity being this close to Kilmacolm Village.
The specification includes gas central heating and double glazing. There is a slabbed patio with gate access to the front and a three tier rear garden with patio, two sections of lawn and a gated driveway off the lane providing access to the single garage.
Kilmacolm village centre offers a range of shops and facilities which will adequately cater for everyday needs and requirements. The prestigious St Columba's school is conveniently situated within the village along with KilmacolmPrimary School. There are social and recreational facilities which are all catered for which include golf club, tennis club, bowling club and restaurants. Kilmacolm is a short drive away from Johnstone bypass which links up with the M8 motorway and connects to the Airport, Paisley, Braehead Shopping Centre and Glasgow City Centre.
Dimensions
Ground Floor
Lounge 21'4 into bay x 11'9
Principal Bedroom
En-suite
Lower Ground
Sitting Room 21'4 into bay x 11'9
Kitchen 12'2 x 12'2
Utility 11'5 x 6'8
Shower room 7'9 x 6'6
First Floor
Bedroom 2 14'9 into dormer x 12'4
Bedroom 3 17'2 x 10'9
Bedroom 4 11'2 x 8'5
Bathroom 9'7 x 6'7
EPC rating: E
Viewing
- Period End Terraced Villa
- Opposite Duchal Woods
- Set Over Three Levels
- Modern Kitchen
- Principal Bedroom with En-Suite
- Three Other Double Bedrooms
- Three Tier Garden with Rear Lane Access
- Central Kilmacolm Location
Posted 18/03/24, views 3
Contact the advertiser:


