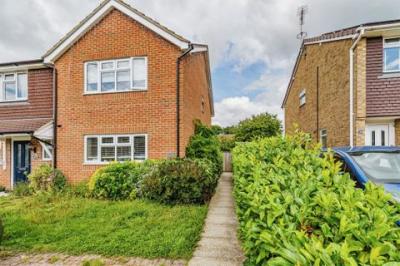Categories ▼
Counties▼
ADS » WEST SUSSEX » COPTHORNE » REAL ESTATE » #104989
Summary
A well presented two double bedroom end-of-terrace home located in the popular village of Copthorne offered for sale with no onward chain.
Description
**offered for sale with no onward chain**
This end-of-terrace property was built in 2016 by Alfred Budgen. A well renowned local builder and is located in the popular village of Copthorne. It benefits from two double bedrooms, family bathroom, living/dining room, -fitted kitchen, good-sized garden - for the style of the property - and parking.
The well-appointed fitted kitchen features an array of integrated appliances, making this property very convenient and easy to live in. The ground floor includes Karndean flooring, which adds a touch of luxury, and the under floor heating creates a comfortable living space.
The first floor has radiator heating, providing warmth and comfort on cooler days. The white fitted bathroom suite includes a heated towel rail, making this property perfect for a busy family's lifestyle.
The property's garden is a good size and provides a beautiful and relaxing green space to relax or entertain family and friends.
Overall, this end-of-terrace property is perfect for a small family or a couple looking for a cozy and convenient home. The Karndean flooring, under floor heating, and integrated appliances add a touch of luxury, resulting in a perfect blend of comfort, style, and practicality.
Hall
Entrance door to front, with carpeted stairs leading to the first floor, under stairs storage cupboard.
Cloakroom
Double glazed window to front, low level w.c., wash basin, Karndean flooring with under floor heating.
Kitchen 13' 8" x 7' 4" ( 4.17m x 2.24m )
Double glazed window to front, a fully fitted kitchen in a matt cream finish with stainless steel handles and under unit lighting, wooden worksurfaces surrounding, stainless steel sink with one-and-a-half bowls mixer tap and drainer, stainless steel Hotpoint electric single oven and Hot point hob, stainless steel extractor hood, integrated fridge/freezer, integrated dishwasher, space and plumbing for washing machine, Karndean flooring.
Living Room 16' 5" x 13' 7" ( 5.00m x 4.14m )
Double glazed French doors to rear, double glazed window to the rear, Karndean flooring with under floor heating, TV point, storage cupboard.
Landing
Airing cupboard housing boiler, radiator.
Bedroom One 13' 8" x 10' 8" ( 4.17m x 3.25m )
Double glazed window to the rear, radiator.
Bedroom Two 13' 8" x 10' 1" ( 4.17m x 3.07m )
Double glazed window to the front, radiator.
Bathroom
Contemporary white bathroom suite with chrome taps and thermostatic shower control in separate cubicle fully tiled, bath, white vanity hand wash basin, tiled flooring, chrome towel radiator, extractor fan, down-lighters.
Front Garden
Allocated parking space to the front of the property, and area laid to lawn.
Rear Garden
Fenced borders, laid to lawn, patio area, outside tap, shed, side gate leading to the front of the property.
Directions
Travelling from the Agent's office in Copthorne Bank in a westerly direction and turn left into Brookhill Road. Take the first right into Westway, continue along and take the first right into Oak Close, follow the road around and the property is located on the right hand side.
1. Money laundering regulations - Intending purchasers will be asked to produce identification documentation at a later stage and we would ask for your co-operation in order that there will be no delay in agreeing the sale.
2: These particulars do not constitute part or all of an offer or contract.
3: The measurements indicated are supplied for guidance only and as such must be considered incorrect.
4: Potential buyers are advised to recheck the measurements before committing to any expense.
5: Connells has not tested any apparatus, equipment, fixtures, fittings or services and it is the buyers interests to check the working condition of any appliances.
6: Connells has not sought to verify the legal title of the property and the buyers must obtain verification from their solicitor.
- Offered for sale with no onward chain
- Two double bedrooms
- Well-appointed kitchen
- Under floor heating to the ground floor, radiator heating to the first floor
- Spacious living/dining room.
- Good sized garden
- Parking
Posted 05/09/23, views 2
Contact the advertiser:


