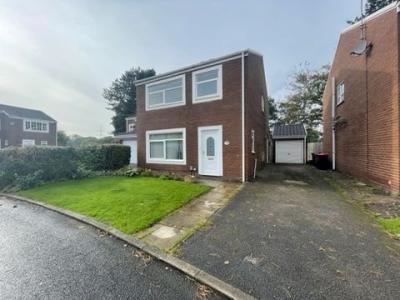Categories ▼
Counties▼
ADS » CHESHIRE » NESTON » REAL ESTATE » #105013
This property is for sale by the Modern Method of Auction, meaning the buyer and seller are to Complete within 56 days (the "Reservation Period"). Interested parties personal data will be shared with the Auctioneer (iamsold).
If considering buying with a mortgage, inspect and consider the property carefully with your lender before bidding.
A Buyer Information Pack is provided. The buyer will pay £300.00 including VAT for this pack which you must view before bidding.
The buyer signs a Reservation Agreement and makes payment of a non-refundable Reservation Fee of 4.80% of the purchase price including VAT, subject to a minimum of £6,000.00 including VAT. This is paid to reserve the property to the buyer during the Reservation Period and is paid in addition to the purchase price. This is considered within calculations for Stamp Duty Land Tax.
Services may be recommended by the Agent or Auctioneer in which they will receive payment from the service provider if the service is taken. Payment varies but will be no more than £450.00. These services are optional.
No chain - auction - property project
We are delighted to bring to market this 4 double bedroom detached house in a sought after residential estate in Willaston. The property is within a close proximity of local schools, pubs, shops and the village centre.
The property benefits from gas central heating and double glazing throughout.
The accommodation comprises entrance hall, downstairs WC, through lounge/dining room, kitchen, 4 double bedrooms and family bathroom. Outside there are gardens to the front and rear, driveway and garage.
This property does require a project of investment in order to appreciate its full potential.
Council tax band: E, Domestic rates: £2637.62, Tenure: Freehold
Entrance Hall (6.10m x 1.40m (20'0" x 4'7"))
From the front door with a downstairs WC and understairs storage cupboard, radiator.
Lounge/Dining Room (4.20m x 9.70m (13'10" x 31'10"))
A large through lounge/dining room with carpet, wall lights, central light, radiators, archway from the lounge to the dining room.
Kitchen (4.10m x 3.10m (13'6" x 10'2"))
With a range of wall and base units, boiler, oven and hob, sink and drainer, space for other appliances, access to the back garden.
Bedroom One (3.80m x 4.20m (12'6" x 13'10"))
A large double room at the front of the property.
Bedroom Two (3.80m x 2.80m (12'6" x 9'2"))
A double room.
Bedroom Three (3.40m x 3.70m (11'2" x 12'1"))
A double room.
Bedroom Four (3.80m x 2.80m (12'6" x 9'2"))
A double room.
Bathroom (2.80m x 2.00m (9'2" x 6'7"))
A bath with shower over and shower screen, wash basin, low level WC.
Outside
To the front and rear there are mature gardens with lawns, flower beds and shrubs. The driveway has space for multiple cars, garage with remote control door, electricity and lighting. The back garden overlooks a paddock at the rear of the property.
- No chain
- Auction
- Detached house
- 4 bedrooms
- Improvement project
- Council tax band E
Posted 13/11/23, views 1
Contact the advertiser:


