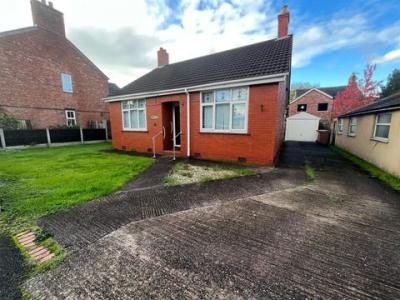Categories ▼
Counties▼
ADS » CHESHIRE » SANDBACH » REAL ESTATE » #105154
Fantastic opportunity to purchase this substantial true bungalow, close to the heart of historic Sandbach. With scope to modernise and large room sizes, this property needs to be seen to be truly appreciated.
Agents Remarks
A fantastic opportunity to purchase this true two bedroom detached bungalow, found within walking distance to Sandbach Town Centre and local schools and amenities.
In brief the property comprises; Entrance hallway, lounge, large kitchen, utility space, two double bedrooms and a shower room. Externally there is a driveway and lawn area to the front of the property and a large garden to the rear with outhouse and garage.
With large room sizes and a substantial rear garden with the added benefit of an outhouse, this property offers a wealth of potential and scope to put your own stamp on this tremendous bungalow.
Location
Accommodation
Entrance Hallway
UPVC double glazed door with stained glass window, ceiling light point, smoke alarm, access to loft space, storage cupboard.
Lounge (3.961 x 3.711 (12'11" x 12'2"))
UPVC double glazed window to front elevation, UPVC double glazed window to side elevation, radiator, ceiling light point, electric fire with wooden surround, decorative picture rail, wood effect laminate flooring.
Kitchen (3.679 x 2.888 (12'0" x 9'5"))
Good range of white fronted wall and base units with contrasting work surface over, space and plumbing for washing machine, space for gas cooker, space for under counter fridge, radiator, inset stainless steel sink with drainer, tiled surround, original quarry style flooring, UPVC double glazed window to rear elevation, UPVC double glazed door leading out to the garden. Open archway to utility space.
Utility Space (2.258 x 1.713 (7'4" x 5'7"))
UPVC double glazed frosted window to rear elevation, ceiling light point, radiator, original quarry style flooring, Glow Worm gas combination boiler, kitchen base unit.
Bedroom One (3.967 x 3.531 (13'0" x 11'7"))
UPVC double glazed window to the front elevation, radiator, ceiling light point, wood effect laminate flooring, decorative cast iron fire place, decorative picture rail.
Bedroom Two (3.221 x 3.541 (10'6" x 11'7"))
UPVC double glazed window to side elevation, radiator, ceiling light point, decorative picture rail, wood effect laminate flooring.
Shower Room (1.628 x 2.913 (5'4" x 9'6" ))
UPVC double glazed frosted window to side elevation, Low level WC, pedestal wash hand basin, walk in shower enclosure with electric shower over, acrylic splash boards on walls, tile effect vinyl flooring, chrome ladder style radiator, extractor fan, ceiling light point.
Outside
Front
Driveway, laid to lawn area with fence boundaries.
Rear
Mostly laid to lawn area, garage with up and over door.
Garage (4.927 x 2.385 (16'1" x 7'9"))
Up and over door, side door, UPVC double glazed window to side elevation, power and lighting.
Outhouse (2.322 x 1.383 (7'7" x 4'6"))
Ceiling light point, wooden door.
- No onward chain!
- True bungalow
- Two double bedrooms
- Large kitchen/diner
- Utility space
- Large rear garden
- Outhouse
- Garage
- Walking distance to sandbach town centre
- Call now to arrange A viewing!
Posted 13/11/23, views 2
Contact the advertiser:


