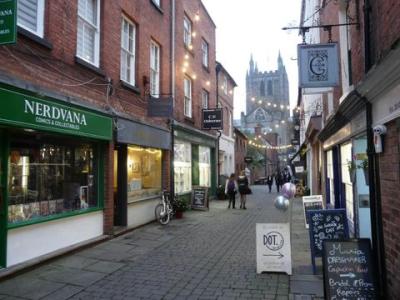Categories ▼
Counties▼
ADS » HEREFORDSHIRE » HEREFORD » REAL ESTATE » #105248
Situated within the city centre and close to Hereford Cathedral. This property provides convenient access to local amenities. Hereford City offers a wide range of shopping, leisure and recreational facilities together with educational establishments and bus and railway stations.
Location
Situated within the city centre and close to Hereford Cathedral. This property provides convenient access to local amenities. Hereford City offers a wide range of shopping, leisure and recreational facilities together with educational establishments and bus and railway stations.
Description
A surprisingly spacious two bedroom apartment situated over two floors accessed by a private ground floor entrance hall with gas central heating, the spacious accommodation comprises:
On The Ground Floor:
Entrance door leads to the:
Entrance Hall (1.07m x 4.24m (3'6" x 13'10" ))
With fitted carpet and carpeted staircase leading to:
On The First Floor:
Comprising:
Landing
Comprising:
Kitchen (2.77m x 2.84m (9'1" x 9'3" ))
With tile effect vinyl floor covering. Range of light wood effect wall and base units with working surfaces over. Stainless steel sink unit with cupboard and recess below with plumbing for washing machine. Worcester Greenstar gas fired boiler. Belling double cavity electric cooker with ceramic hob and extractor fan over. Beko fridge with freezer compartment. Ample power points, window with roller blind over. Useful, original recessed wall cupboards.
Sitting Room (3.05m x 6.1m (10'0" x 20'0" ))
With fitted carpet, two original sash windows with outlook across Church Street. Sealed feature fireplace with metal fireplace fendor. Ample power points, telephone point and television aerial point (not tested). Two radiators. Telephone/answering machine
(subject to connection of phone line). Door leads to:
Inner Hall
Giving access to:
Bathroom (3.3m x 201m (6'7) (at widest point) ( 10'9" x 659)
With tile effect vinyl floor covering and white suite comprising pedestal wash basin with mirror and shaver point over. Low level WC and bath with electric shower over. Window with obscured glass and roller blind over.
On The Second Floor:
Carpeted staircase leads to the second floor landing with doors to:
Bedroom 1 (6.86m x 3.15m (max) (22'6" x 10'4" (max)))
With fitted carpet, two original style sash windows with curtains. Radiator, ample power points and sealed fireplace with mantel piece over.
Bedroom 2 (5.05m (max) x 3.28m (11ft at widest point) ( 16'6)
With fitted carpet, radiator, ample power points, television aerial point (not tested) and telephone handset (subject to the tenant having a landline connection). Single glazed window with outlook across neighbouring gardens to the rear. Sealed fireplace with mantel piece over. Recess with a chrome hanging rail and shelf over. Agent's note: This tenancy does not include any outside space and there is no parking.
Second Floor
Door leads to the Attic. Access to, and use of, the attic space is excluded from the tenancy.
Viewings
Should you wish to view the property you will need to complete a Registration Form, which can be found on the following link:-
We will not consider your application until we have a completed Registration Form.
Once we have the form, we may invite you to view the property. If, after viewing the property, you wish to make a full application we will require further information to reference you.
Sunderlands
Council Tax Band
Hereford council band B
Terms Of Tenancy Rent
Rent is payable monthly in advance on the first day of each calendar month.
Services
The Tenant(s) will be responsible for payment of water, drainage, gas, electricity and council tax as applicable. The council tax band for this property is Band B.
Deposit
The deposit is calculated as 5 weeks rent and registered with the TDS ( Tenancy Deposit Scheme)
Application Process
1. Viewings will only be considered on receipt of a written application for each tenant. We do not charge an application fee.
2. Costs On agreeing the tenancy to you, (subject to completion of formal Agreement) an offer letter will be issued to you confirming the proposal and requesting that you pay the tenancy deposit which will be calculated as an equivalent of 5 weeks' rent. The deposit is refundable if the tenancy does not go ahead. The first rent payment is payable on the day the Agreement is signed.
Notes
This property isn't suitable for children or pets.
Parking
Parking is available close by for an extra charge of £85.00 per month.
- City Centre Location
- Character 2 bedroom apartment
- First floor, living room, kitchen and bathroom
- Second floor 2 bedrooms
- Unfurnished and long term let available
- No Children or pets
- Parking available subject to separate charge
Posted 06/11/23, views 3
Contact the advertiser:


