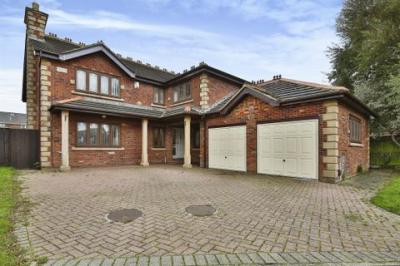Categories ▼
Counties▼
ADS » COUNTY DURHAM » SEATON CAREW » REAL ESTATE » #105460
Summary
This family home offers you space in abundance with 3 Reception Rooms, a stunning Kitchen/Diner, Conservatory extension, Utility, Guest WC, Master Bedroom with Walk-In Robe and En-suite.
Description
This family home offers you space in abundance with 3 Reception Rooms, a stunning Kitchen/Diner, Conservatory extension, Utility, Guest WC, Master Bedroom with Walk-In Robe and En-suite. Available for sale with No Onward Chain and situated in this popular residential location, tucked away in a quiet cul-de-sac position. The property boasts modern and neutral decor throughout and a very high standard of quality fixtures and fittings.
Welcoming Entrance Hallway
With staircase to First Floor, understairs storage cupboard, two radiators, recess spotlighting, window and door to front aspect.
Front Reception Room 16' 9" x 16' 6" ( 5.11m x 5.03m )
With wooden double glazed window to front aspect, decorative coved cornicing, a superb attractive marble fireplace with coordinating surround and hearth with inset living flame gas fire, three radiators, wall lighting, recessed box in floor for TV cables, double doors leading to:
Rear Reception Room 20' 2" x 17' 2" ( 6.15m x 5.23m )
Window to rear, French doors leading to Conservatory, two radiators, recess spotlighting to ceiling.
Third Reception Room 12' 1" x 10' 2" ( 3.68m x 3.10m )
Window to front aspect, radiator, recess spotlighting to ceiling.
Guest Wc
Window to side aspect, low level low flush wc, pedestal wash hand basin with mixer tap, radiator, recess spotlighting to ceiling.
Breakfasting/ Kitchen 20' 5" Max x 19' 2" Max ( 6.22m Max x 5.84m Max )
Fitted with a stunning, extensive range of modern wall and base units with butcher block style working surfaces, inset 1 1/2 sink unit with chrome mixer tap and spray attachment, built in double oven and induction hob with concealed extractor overhead, microwave, warming drawer, space and recess for American style fridge freezer, built in wine cooler, integrated dishwasher, cleverly designed built in seating area with hidden storage and accompanying fully integrated wall mounted TV, attractive feature spotlighting to kickboards, breakfast bar area, two radiators, recess spotlighting to ceiling, window to rear aspect and French doors leading to Conservatory,
Utility 9' 6" Max x 9' 3" ( 2.90m Max x 2.82m )
Door and window to side aspect, cupboard housing gas central heating boiler, continuation of wall and base units with working surfaces and stainless steel sink unit with chrome mixer tap, recess and plumbing for washing machine, radiator, recess spotlighting to ceiling.
Conservatory 18' x 9' 8" Max ( 5.49m x 2.95m Max )
Dwarf brick built wall with wooden frame construction and acrylic pitched roof, double radiator, doors leading to Rear Garden.
First Floor
Open Landing
With radiator, recess spotlighting to ceiling, loft void access with pull down slingsby ladders, storage cupboard.
Master Bedroom 17' x 16' 7" Max ( 5.18m x 5.05m Max )
Window to front aspect, radiator, recess spotlighting to ceiling, walk in wardrobe fitted with an extensive range of shelving and rails with recess spotlighting to ceiling.
En-Suite
Large walk in shower with mains supply and spray attachment and rainforest feature, pedestal wash hand basin with mixer tap, low level low flush wc, radiator, recess spotlighting to ceiling, window to side aspect.
Bedroom 2 20' 2" x 17' 1" Max ( 6.15m x 5.21m Max )
Window to rear aspect, radiator, wall lighting.
Bedroom 3 19' 3" x 12' 6" Max ( 5.87m x 3.81m Max )
Window to rear aspect, attractive wall lighting, radiator.
Bedroom 5 13' 1" x 8' 4" ( 3.99m x 2.54m )
Window to side aspect, access to Family Bathroom.
Bedroom 4 17' 9" x 10' 3" ( 5.41m x 3.12m )
Window to side aspect, wall lighting, radiator.
Superb Family Bathroom
Boasting a large Jacuzzi style stand alone bath with chrome mixer tap, vanity wash hand basin with chrome mixer tap, wall mounted modern storage unit, shower cubicle with mains shower with spray attachment and rainfall feature, radiator, chrome heated towel rail, recess spotlighting to ceiling, integrated TV with Amazon fire stick, music system speakers, two windows to the side aspect.
Externally
Front Garden
Driveway providing off street parking for several cars, lawned area.
Double Garage
Enclosed Rear Garden
Predominately laid to lawn.
1. Money laundering regulations: Intending purchasers will be asked to produce identification documentation at a later stage and we would ask for your co-operation in order that there will be no delay in agreeing the sale.
2. General: While we endeavour to make our sales particulars fair, accurate and reliable, they are only a general guide to the property and, accordingly, if there is any point which is of particular importance to you, please contact the office and we will be pleased to check the position for you, especially if you are contemplating travelling some distance to view the property.
3. The measurements indicated are supplied for guidance only and as such must be considered incorrect.
4. Services: Please note we have not tested the services or any of the equipment or appliances in this property, accordingly we strongly advise prospective buyers to commission their own survey or service reports before finalising their offer to purchase.
5. These particulars are issued in good faith but do not constitute representations of fact or form part of any offer or contract. The matters referred to in these particulars should be independently verified by prospective buyers or tenants. Neither sequence (UK) limited nor any of its employees or agents has any authority to make or give any representation or warranty whatever in relation to this property.
- No onward chain
- Quiet cul-de-sac position
- High standard of quality fixture and fittings
- Double garage
- Front and rear gardens
Posted 26/10/23, views 3
Contact the advertiser:


