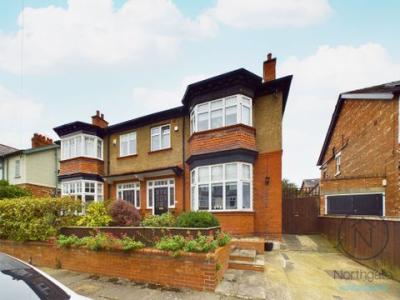Categories ▼
Counties▼
ADS » COUNTY DURHAM » DARLINGTON » REAL ESTATE » #105464
Discover the charm and character of this exquisite four-bedroom semi-detached family home, nestled in the highly desirable Pierremont area of Darlington. Boasting spacious living areas, this mature-style period property offers comfort and convenience. With gas central heating and double glazing, your ideal family haven awaits.
Step into the welcoming Reception Hallway, leading to a cozy Lounge, a generous Living Room, a Study, and a modern Kitchen/Dining Room. The thoughtful layout ensures ample space for every aspect of family life. The convenience continues with a dedicated Utility Room.
First floor, you'll find four well-appointed bedrooms, providing flexibility for families of all sizes. The Master Bedroom even features an en-suite shower.
Well appointed family bathroom, complete with freestanding bath, a separate shower cubicle, and a WC.
Externally a charming garden greets you at the front, offering off-street parking for your convenience. To the rear, a low-maintenance garden with a lovely patio and raised borders provides an ideal space for relaxation and outdoor entertaining.
This property truly has it all, from its spacious layout to its modern amenities and its prime location. Whether you're a growing family, a couple looking for more space, this home caters to a wide range of potential buyers.
Don't miss the opportunity to make this exquisite property your own. Arrange a viewing today and experience the timeless elegance and practicality of this Pierremont gem. Your dream home awaits!
EPC Rating: D
Location
Bracken Road is situated off Woodland Road, Ideal location for easy access in and out of town.
Entrance
4'4'' x 6'10'' (1.32 x 2.09 m)
Hallway
21'1'' x 6'9'' (6.45 x 2.07 m)
Lounge
17'5'' x 15'7'' (5.32 x 4.75 m)
Kitchen/Diner
10'2'' x 15'7''(3.12 x 4.75 m)
Utility Room
6'9'' x 9'0'' (2.08 x 2.76 m)
Living Room
14'11'' x 13'4'' (4.57 x 4.09 m)
Study
7'7'' x 9'1'' (2.33 x 2.78 m)
Bedroom One
14'10'' x 9'5'' (4.53 x 2.89 m)
Ensuite
8'0'' x 2'6'' (2.46 x 0.78 m)
Bedroom Two
11'10'' x 15'7'' (3.62 x 4.77 m)
Bedroom Three
17'3'' x 15'7'' (5.28 x 4.77 m)
Bedroom Four
9'11'' x 7'0''(3.03 x 2.14 m)
Parking - On Drive
- Nestled in Darlington's desirable Pierremont area.
- Generous living areas with thoughtfully designed spaces.
- Gas central heating and double glazing for year-round comfort.
- En-suite shower in the Master Bedroom for added convenience.
- Charming front garden with parking, low-maintenance rear garden for relaxation and entertaining.
- Energy Efficiency Rating: D
Posted 26/10/23, views 2
Contact the advertiser:


