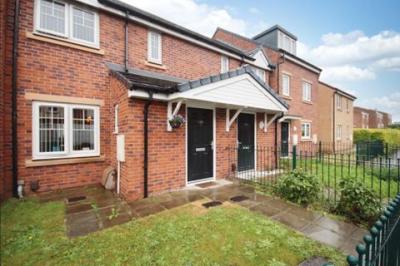Categories ▼
Counties▼
ADS » COUNTY DURHAM » HARTLEPOOL » REAL ESTATE » #105483
Ideal Investment Or First Purchase. Potential To Achieve A Rental Income Of Around £625.00pcm/Approx. 8.3% Yield. Built In 2014 & Benefits The Remaining N.H.B.C Warranty. A Spacious Property Throughout With Two Double Bedrooms, Family Bathroom, Good-Sized Living Room & Kitchen/Diner With French Doors Opening Out To The Rear Garden. There Is A Designated Parking Bay To The Rear Providing Off-Road Parking.
Valid Gas Safety Certificate & Annual Boiler Service. Valid eicr Certificate.
Harper & Co Estate Agents Offer Flexible Viewing Appointments Including Evening & Weekends! You Can Call, Text, WhatsApp Message Or Email Us To Secure Your Booking. We Are Open Until 8:00pm Weekdays, 6:00pm Saturday & 4:00pm Sunday. Get in Touch Today!
Location
Nearby Schools & Amenities include:
Railway Station & Cafe - 16 Minute Walk Or 5 Minute Drive
Dyke House School - 6 Minute Walk
Jesmond Gardens Primary - 9 Minute Walk
Grayfields Sports Pavilion - 13 Minute Walk
University Hospital of Hartlepool - 17 Minute Walk Or 4 Minute Drive
Distance Times Estimated Using Google Maps.
Accommodation Comprises
Entrance Hallway
Composite Entrance Door, Doors Lead To The Ground Floor W/C & Living Room, Staircase To The First Floor Landing.
Living Room (4.42m” x 3.71m” (14'6” x 12'2”))
UPVC Double Glazed Window, Radiator, Door Leading To The Kitchen.
Kitchen/Diner (4.70m” x 3.25m” (15'5” x 10'8”))
Fitted With A Range Of Modern White Base, Wall & Drawer Units, Work Surface Incorporating A Stainless Steel Sink Unit & Chrome Mixer Tap, Tiled Backsplash, Built-In Electric Oven, Gas Hob & Overhead Extractor Fan, Integrated Dishwasher, Washing Machine & Fridge Freezer, Space For A Dining Table & Chairs, uPVC Double Glazed Window To The Rear, uPVC Double Glazed Door To The Side.
Ground Floor W/C (1.55m” x 0.97m” (5'1” x 3'2”))
White W/C, Wash Hand Basin, Radiator.
First Floor Landing
Providing Access To All Bedrooms & Family Bathroom.
Bedroom One (4.72m” x 3.25m” (15'6” x 10'8”))
UPVC Double Glazed Window, Radiator.
Bedroom Two (4.62m” x 2.49m” (15'2” x 8'2”))
UPVC Double Glazed Window, Radiator.
Family Bathroom (2.13m’0.00m” x 1.93m” (7’0” x 6'4”))
Fitted With A White Three-Piece Suite Comprising Panelled Bath With Overhead Shower & Bi-Folding Screen, Vanity Unit With Wash Hand Basin, W/C, Radiator, Vinyl Cushion Flooring, Part Tiled Walls, uPVC Double Glazed Windows.
Energy Efficiency Rating - B
The Full Energy Efficiency Certificate Is Available On Request.
Council Tax Band - B
Council Tax Estimate £1,709
Disclaimer
Please Note That All Measurements Are Approximate. The Floor Plan Is Not To Scale. The Floor Plan And Photographs Are For Illustrative Purpose Only.
- Ideal Investment Opportunity Or First Purchase
- Built In Just 2014, Benefiting The Remaining N.H.B.C Warranty
- Rental Income Potential Of £625pcm Converting At Approximately 8% Yield
- Entrance Porch, Hallway & Spacious Living Room
- Good-Sized Kitchen/Diner With French Doors Opening Out To The Rear Garden
- UPVC Double Glazing & Combi Gas Central Heating
- Delightful Rear Garden With Gated Access To The Rear Parking Area
- Designated Parking Bay & Visitor Parking
- Freehold Tenure, Council Tax Band B & EPC Rating B
- Excellent Commuter Access, Bus Routes Nearby & Minutes From Hartlepool Train Station
Posted 26/10/23, views 1
Contact the advertiser:


