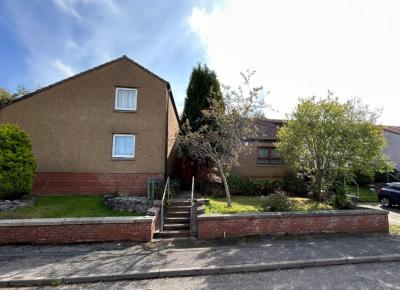Categories ▼
Counties▼
ADS » HIGHLAND » INVERNESS » REAL ESTATE » #106182
Seller Type: Agency, Property Type: House, Number Of Bedrooms: 4
Fantastic opportunity to purchase a 4 bed end-terrace villa in the ever popular area of Inshes Wood. The property has been upgraded throughout and the extension to the rear with lounge/sun room and bar area makes it the perfect space for entertaining. The downstairs accommodation includes the bright lounge/sun room/bar which has a wood burning stove, dual aspect windows, Velux windows and French doors leading to the back garden. The spacious kitchen/diner benefits from an integrated gas hob, electric oven and extractor and there is plumbing for a washing machine. The dining area can accommodate a table and 6 chairs and benefits from a sliding door to the lounge/sun room. There are two good size bedrooms, with the master having fitted wardrobes. A useful WC completes the ground floor accommodation. Upstairs there are two further bedrooms and the family bathroom with electric shower over the bath. There is good storage throughout with two cupboards downstairs and two hall cupboards upstairs. This property is equipped with a high spec alarm system and interlinked smoke alarms throughout. There is gas central heating and double glazing throughout. The rear garden is very private and fully enclosed. There is off street parking for 1 car as well as on-street parking. Overall, this lovely property will appeal to both families and those looking to buy their first home.
Location: The property is situated in the established residential area of Inshes Wood, Inverness. There are local amenities situated in Cradlehall which include a Co-op store, bakers, Indian restaurant, hairdressers, beauticians, children's nursery and dentist. Cradlehall Primary School is located close by with secondary education available at Culloden Academy, which has an excellent public sports centre with swimming pool, gym, badminton and tennis courts. Further amenities can be found at Inshes Retail Park, including two supermarkets, petrol station, garden store, home stores, gym and drive thru. Raigmore Hospital, Beechwood Business Park and the new UHI campus are within easy reach and there is a regular bus service to and from the city centre.
Extras: All fitted floor coverings, fixtures and fittings, excluding the light fittings. Curtains, curtain poles and window blinds. Integrated gas hob, electric oven and extractor. Items of furniture could be included in the sale.
Services: Mains gas, electricity, water and drainage. Telephone and broadband.
Council Tax: Band C
Tenure: Freehold
Entry: By mutual agreement.
Posted 27/10/23, views 2
Contact the advertiser:


